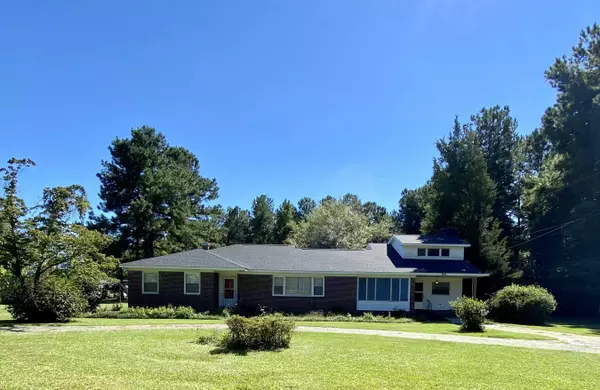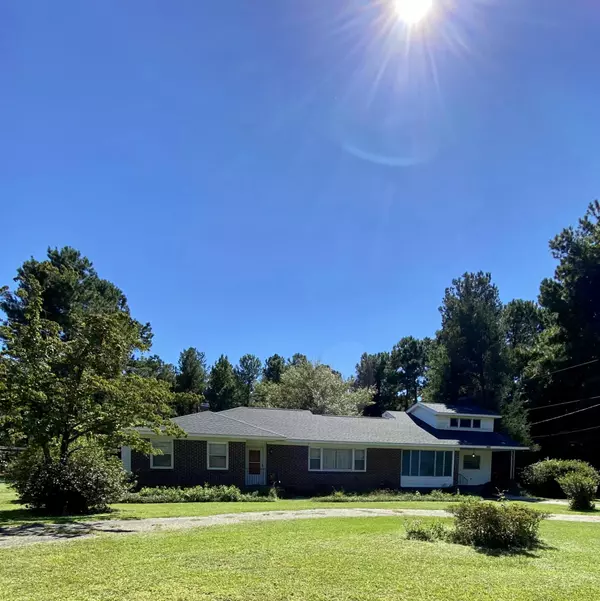Bought with RE/MAX Cornerstone Realty
$232,500
For more information regarding the value of a property, please contact us for a free consultation.
1085 Russellville Rd Saint Stephen, SC 29479
3 Beds
1.5 Baths
2,466 SqFt
Key Details
Sold Price $232,500
Property Type Single Family Home
Sub Type Single Family Detached
Listing Status Sold
Purchase Type For Sale
Square Footage 2,466 sqft
Price per Sqft $94
Subdivision St Stephen
MLS Listing ID 21026197
Sold Date 11/30/21
Bedrooms 3
Full Baths 1
Half Baths 1
Year Built 1960
Lot Size 1.710 Acres
Acres 1.71
Property Sub-Type Single Family Detached
Property Description
Are you looking for a one story, brick home on acreage? Well your search is over. This homes is situated on approximately 1.71 acres. As you enter this home you will see a huge living room with wainscoting and a beautiful arched doorway leading to the formal DR. The kitchen includes beautiful wood cabinets and vaulted, tongue and groove pine ceiling. There is also a large family room with a stairwell that leads to a bonus/multipurpose room. There are 3 large bedrooms, and a centrally located, spacious hall bath. In the backyard is a detached garage/workshop with vaulted ceilings and a loft area that could make a wonderful studio apartment. This home is ready for someone to give it some TLC. The possibilities are endless! Home is being sold AS IS. Roof has been recently replaced
Location
State SC
County Berkeley
Area 75 - Cross, St.Stephen, Bonneau, Rural Berkeley Cty
Rooms
Primary Bedroom Level Lower
Master Bedroom Lower
Interior
Interior Features Ceiling - Cathedral/Vaulted, Bonus, Eat-in Kitchen, Family, Formal Living, Entrance Foyer, Separate Dining
Heating Heat Pump
Cooling Central Air
Flooring Ceramic Tile, Laminate, Wood
Fireplaces Number 1
Fireplaces Type Family Room, One
Laundry Dryer Connection, Laundry Room
Exterior
Roof Type Architectural, Asphalt
Porch Front Porch, Screened
Building
Lot Description 1 - 2 Acres
Story 1
Foundation Crawl Space
Sewer Septic Tank
Water Public
Architectural Style Ranch
Level or Stories One
Structure Type Brick Veneer, Vinyl Siding
New Construction No
Schools
Elementary Schools St. Stephen
Middle Schools St. Stephen
High Schools Timberland
Others
Financing Cash, Conventional
Read Less
Want to know what your home might be worth? Contact us for a FREE valuation!

Our team is ready to help you sell your home for the highest possible price ASAP





