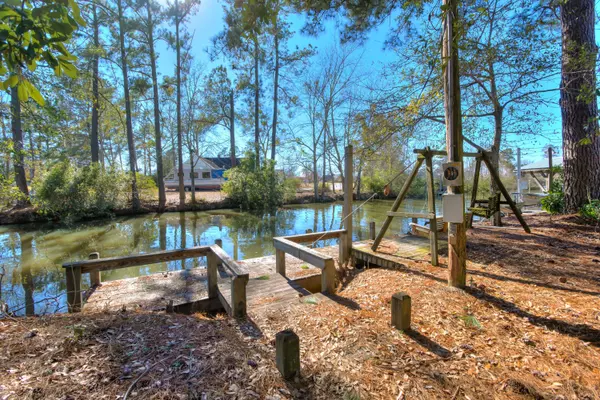Bought with NON MEMBER
$626,500
For more information regarding the value of a property, please contact us for a free consultation.
1182 Quail Trail Manning, SC 29102
6 Beds
6.5 Baths
8,552 SqFt
Key Details
Sold Price $626,500
Property Type Single Family Home
Sub Type Single Family Detached
Listing Status Sold
Purchase Type For Sale
Square Footage 8,552 sqft
Price per Sqft $73
MLS Listing ID 21005410
Sold Date 12/20/21
Bedrooms 6
Full Baths 6
Half Baths 1
Year Built 1997
Lot Size 1.000 Acres
Acres 1.0
Property Sub-Type Single Family Detached
Property Description
Magnificent 6 BR, 5.5 BA home with Lake Marion access from your private dock across the street! This huge home needs a little TLC & features: ceramic tile flooring, tray ceilings, multiple covered porches & large bedrooms. The 1st. floor has an expansive great room with 20 ft. ceilings & fireplace, mudroom/office, full bath & a large garage for 5+ cars or all your lake toys. The 2nd. floor is the main level with a foyer, large kitchen & family room. The 3rd. floor has the owner's BR Suite & 3 additional large bedrooms with baths. On the 4th. floor is the 6th. bedroom with a full bath. This property includes two additional lots(tax map #197-12-05-002-00 & tax map #197-12-02-016-00. New roof in 2021. Home is being sold AS-IS. Elevator is not working.
Location
State SC
County Clarendon
Area 88 - Clr - Lake Marion Area
Region None
City Region None
Rooms
Primary Bedroom Level Upper
Master Bedroom Upper Garden Tub/Shower, Walk-In Closet(s)
Interior
Interior Features Ceiling - Smooth, Tray Ceiling(s), High Ceilings, Elevator, Garden Tub/Shower, Kitchen Island, Walk-In Closet(s), Wet Bar, Ceiling Fan(s), Eat-in Kitchen, Family, Entrance Foyer, Game, Great, In-Law Floorplan, Office, Pantry, Separate Dining
Heating Forced Air
Cooling Central Air
Flooring Ceramic Tile
Fireplaces Number 1
Fireplaces Type Great Room, One
Laundry Laundry Room
Exterior
Exterior Feature Dock - Existing
Garage Spaces 5.0
Fence Fence - Metal Enclosed
Waterfront Description Canal, Lake Privileges
Roof Type Architectural, Asphalt
Porch Patio, Front Porch
Total Parking Spaces 5
Building
Lot Description 1 - 2 Acres, Level
Story 3
Foundation Basement
Sewer Septic Tank
Water Public
Architectural Style Traditional
Level or Stories 3 Stories
Structure Type Brick Veneer
New Construction No
Schools
Elementary Schools Manning Elementary School
Middle Schools Manning
High Schools Manning
Others
Financing Cash, Conventional
Read Less
Want to know what your home might be worth? Contact us for a FREE valuation!

Our team is ready to help you sell your home for the highest possible price ASAP





