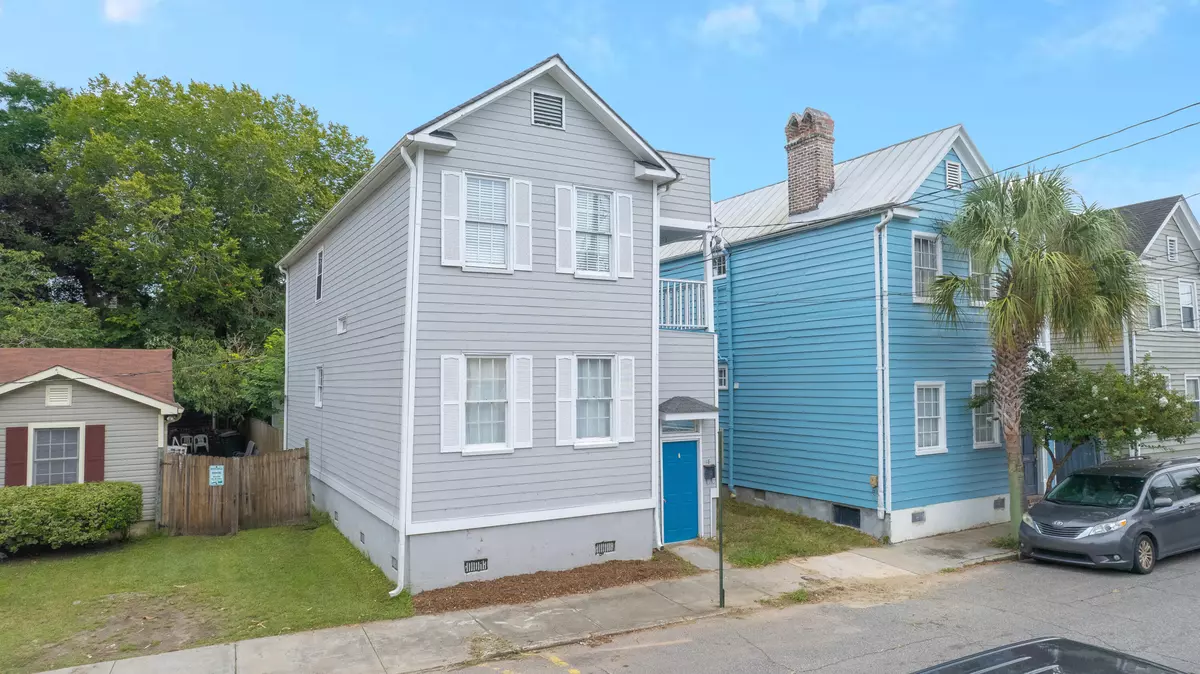Bought with Keller Williams Realty Charleston West Ashley
$590,000
For more information regarding the value of a property, please contact us for a free consultation.
18 Larnes St Charleston, SC 29403
4 Beds
2 Baths
1,614 SqFt
Key Details
Sold Price $590,000
Property Type Single Family Home
Sub Type Single Family Detached
Listing Status Sold
Purchase Type For Sale
Square Footage 1,614 sqft
Price per Sqft $365
Subdivision Westside
MLS Listing ID 21025755
Sold Date 12/22/21
Bedrooms 4
Full Baths 2
Year Built 1930
Lot Size 3,049 Sqft
Acres 0.07
Property Description
18 Larnes Street is a beautiful 1930s Charleston single home, nestled in the desirable Westside neighborhood of downtown Charleston. Desired specifically for its great location, you will enjoy a great location convenient to Hampton Park, Joe Riley Stadium, MUSC and a variety of eateries and restaurants. Your home has been lovingly updated to offer newer aesthetics while maintaining a few of its original historic charm and details. One of the few lots in all downtown Charleston that offers off-street parking (with enough space for 2 cars) and a fenced-in back yard with a firepit to really set this property apart from others.This four-bedroom, two-bathroom home has hardwood floors installed on the first floor, and carpet added to all the upstairs bedrooms, as well as both the Kitchen and bathrooms received modernized touch-ups and lighting to give both areas. The first floor features a large living room with a master in-suite with its own private entrance from the backyard. This would be the perfect situation for any would be investors/students looking to pick up some extra income. The second floor has three bedrooms, all spacious and with adequate natural lighting. All three bedrooms share access to the piazza (second balcony) which is spacious enough for a variety of porch/deck furniture. In the back yard, you'll find an completely enclosed wooden privacy fence, quaint firepit, and a detached outbuilding that would be perfect for a great workshop/additional storage.
Location
State SC
County Charleston
Area 52 - Peninsula Charleston Outside Of Crosstown
Rooms
Primary Bedroom Level Lower
Master Bedroom Lower Ceiling Fan(s), Multiple Closets, Outside Access
Interior
Interior Features Ceiling - Smooth, Walk-In Closet(s), Ceiling Fan(s), Eat-in Kitchen, Family, Entrance Foyer, Pantry
Heating Forced Air
Cooling Central Air
Flooring Wood
Laundry Dryer Connection
Exterior
Exterior Feature Balcony
Fence Privacy, Fence - Wooden Enclosed
Community Features Trash
Utilities Available Charleston Water Service
Roof Type Asphalt
Parking Type Off Street, Other (Use Remarks)
Building
Lot Description 0 - .5 Acre, Level
Story 2
Foundation Crawl Space
Sewer Public Sewer
Water Public
Architectural Style Traditional
Level or Stories Two
New Construction No
Schools
Elementary Schools Mitchell
Middle Schools Simmons Pinckney
High Schools Burke
Others
Financing Rent With Option, Cash, Conventional, FHA, VA Loan
Special Listing Condition Flood Insurance
Read Less
Want to know what your home might be worth? Contact us for a FREE valuation!

Our team is ready to help you sell your home for the highest possible price ASAP






