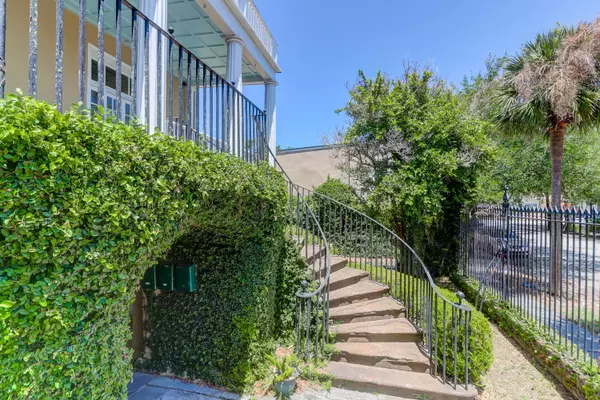Bought with Historic Properties of Charleston
$1,650,000
For more information regarding the value of a property, please contact us for a free consultation.
28 Chapel St Charleston, SC 29403
6 Beds
5.5 Baths
6,375 SqFt
Key Details
Sold Price $1,650,000
Property Type Single Family Home
Sub Type Single Family Detached
Listing Status Sold
Purchase Type For Sale
Square Footage 6,375 sqft
Price per Sqft $258
Subdivision Wraggborough
MLS Listing ID 21013288
Sold Date 12/16/21
Bedrooms 6
Full Baths 5
Half Baths 1
Year Built 1832
Lot Size 8,276 Sqft
Acres 0.19
Property Sub-Type Single Family Detached
Property Description
Your opportunity to renovate one of Downtown Charleston's most grand and iconic homes has arrived. The stunning c. 1832 Vanderhorst Mansion a/k/a the family's ''suburban villa'' in the heart of Wraggborough, was built by Elias Vanderhorst. At the time, the Vanderhorst family owned most of Kiawah, which was the location of their primary home. This incredible stucco-over-brick home on high ground, is solid as ever after nearly 200 years of Charleston history. The elevated Greek Revival home features semi-circular, brownstone double staircases to reach the incredible front piazza. The exterior is considered to have some of the finest wrought-iron in the city. The interior of this home is essentially a blank slate, with 14' ceilings on the main level, enormous windows, and incrediblearchitectural moldings and detail that are rarely seen. This house was made for gracious entertaining that flows from inside to out. The second level is currently laid out with two very large master suites with 12' ceilings and french doors to the second floor piazza (which previously had a roof that is thought to have been lost to an explosion and subsequent fire in 1865). The third level can be configured in multiple ways, but has plumbing in place. Absolutely stunning views of Charleston from both the second and third floor. The ground level is laid out with two, one-bed/one-bath apartments, one of which is currently occupied. Post renovation, these units would likely rent for $2200+ per month. The ground floor could also be reintegrated into the main house. The Preservation Society holds a historic easement on the EXTERIOR of the home. Secluded secret garden located off the left rear of the home, and would make a perfect spot for a pool. Main house is laid out with 3 bedrooms and 3.5 bathrooms. Ground level is two 1-bedroom apartments each with 1 full bath.
Location
State SC
County Charleston
Area 51 - Peninsula Charleston Inside Of Crosstown
Region None
City Region None
Rooms
Primary Bedroom Level Upper
Master Bedroom Upper Dual Masters
Interior
Interior Features Ceiling - Cathedral/Vaulted, Ceiling - Smooth, High Ceilings
Heating Heat Pump
Cooling Central Air
Flooring Wood
Fireplaces Type Three +
Exterior
Fence Wrought Iron
Utilities Available Charleston Water Service, Dominion Energy
Porch Porch - Full Front
Building
Lot Description 0 - .5 Acre
Story 4
Foundation Basement, Raised
Sewer Public Sewer
Water Public
Architectural Style Traditional
Level or Stories 3 Stories
Structure Type Brick, Stucco
New Construction No
Schools
Elementary Schools James Simons
Middle Schools Simmons Pinckney
High Schools Burke
Others
Financing Cash
Read Less
Want to know what your home might be worth? Contact us for a FREE valuation!

Our team is ready to help you sell your home for the highest possible price ASAP





