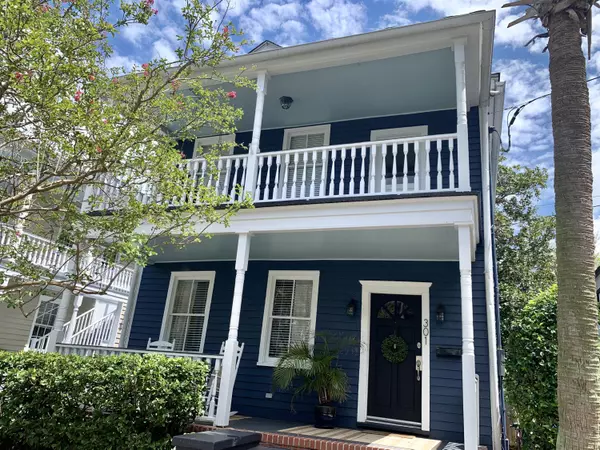Bought with Hayden Jennings Properties
$633,000
For more information regarding the value of a property, please contact us for a free consultation.
301 Sumter St Charleston, SC 29403
4 Beds
2 Baths
2,071 SqFt
Key Details
Sold Price $633,000
Property Type Single Family Home
Sub Type Single Family Detached
Listing Status Sold
Purchase Type For Sale
Square Footage 2,071 sqft
Price per Sqft $305
Subdivision Westside
MLS Listing ID 20020986
Sold Date 01/22/21
Bedrooms 4
Full Baths 2
Year Built 1930
Lot Size 4,791 Sqft
Acres 0.11
Property Sub-Type Single Family Detached
Property Description
This is a classic example of a Charleston Victorian home, while tax records indicate being built in 1930 it is probably closer to 1890 being part of ''Wilson's Farm''. This home has been well maintained to show most of its original architectural features while adding modern conveniences. Greeted outside by double Piazza's painted in Charleston ''Haint Blue'', they provide wonderful outdoor living space and upstairs includes a bench swing. Inside in the foyer you will see the Heart Pine flooring that is used throughout the home and notice the soaring ceilings and the beadbaord with chair railing used throughout as well. Downstairs you'll find the large LR with fireplace and lots of natural light you'll notice as another theme throughout the home.French Doors open into the traditional Dining Room featuring a diagonal fireplace and beautiful chandelier. The updated, open kitchen features granite countertops, stainless steel appliances including wine fridge & white cabinets, many boasting glass doors. The first bedroom is downstairs, great for guests or to be used as a home office. The updated but classic full bath downstairs is showcased by the original clawfoot tub and updated with new lighting and vanity. Laundry is in the kitchen and under the stairs is the hot water heater and storage completing the downstairs living space. Upstairs, down the long hallway, you'll find the master bedroom complete with fireplace, ceiling fan and second door to hallway in order to access front Piazza. Just down the hall you'll step into the fully renovated bathroom with custom vanity, granite top, also shared in walk-in shower wall, rain head shower and beautiful tile floors. The next bedroom features a massive walk-in closet complete with built-ins, could be used as a second or main master bedroom. It also gives access to the attic for additional storage. The 4th bedroom has access to its own rear porch that overlooks the huge backyard and magnolia tree. Out back the oversized lot is fully fenced in and waiting for your landscape dreams, it currently features a patio and outbuilding for storage. The home is completed with off-street parking, enough for two cars or more if gate is open, gutters and brand new HVAC units on both floors! This home oozes Charleston Charm while being updated and on a huge lot all in the Westside neighborhood and a block from King St, walk to your favorite bars, restaurants, shopping or parks and come see what 301 Sumter St can do for you!
Location
State SC
County Charleston
Area 52 - Peninsula Charleston Outside Of Crosstown
Rooms
Primary Bedroom Level Upper
Master Bedroom Upper Ceiling Fan(s)
Interior
Interior Features High Ceilings, Walk-In Closet(s), Ceiling Fan(s), Entrance Foyer, Other (Use Remarks), Separate Dining
Heating Electric, Heat Pump
Cooling Central Air
Flooring Ceramic Tile, Wood
Fireplaces Number 3
Fireplaces Type Bedroom, Dining Room, Living Room, Three
Window Features Window Treatments
Exterior
Fence Privacy, Fence - Wooden Enclosed
Community Features Bus Line, Trash
Utilities Available Charleston Water Service, Dominion Energy
Roof Type Architectural, See Remarks
Porch Patio, Front Porch, Porch - Full Front
Building
Lot Description 0 - .5 Acre, High, Interior Lot
Story 2
Foundation Crawl Space
Sewer Public Sewer
Water Public
Architectural Style Victorian
Level or Stories Two
Structure Type Wood Siding
New Construction No
Schools
Elementary Schools James Simons
Middle Schools Simmons Pinckney
High Schools Burke
Others
Financing Cash, Conventional, FHA, VA Loan
Read Less
Want to know what your home might be worth? Contact us for a FREE valuation!

Our team is ready to help you sell your home for the highest possible price ASAP





