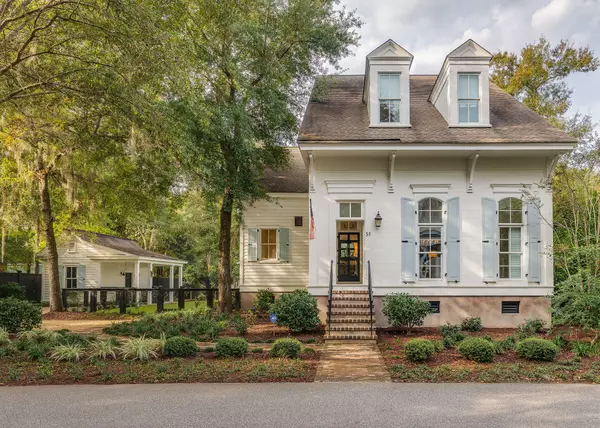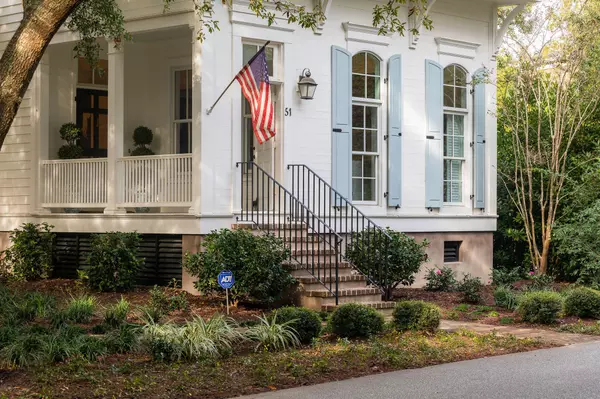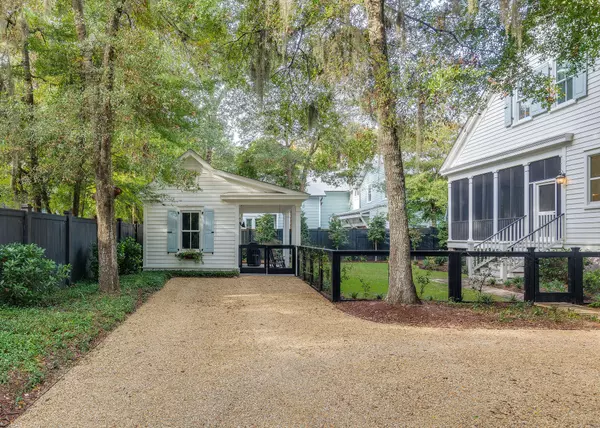Bought with William Means Real Estate, LLC
$2,035,000
For more information regarding the value of a property, please contact us for a free consultation.
51 Frogmore Rd Mount Pleasant, SC 29464
4 Beds
3.5 Baths
3,246 SqFt
Key Details
Sold Price $2,035,000
Property Type Single Family Home
Sub Type Single Family Detached
Listing Status Sold
Purchase Type For Sale
Square Footage 3,246 sqft
Price per Sqft $626
Subdivision Ion
MLS Listing ID 21029724
Sold Date 12/28/21
Bedrooms 4
Full Baths 3
Half Baths 1
Year Built 2002
Lot Size 7,405 Sqft
Acres 0.17
Property Sub-Type Single Family Detached
Property Description
Truly one of the most charming homes you will ever see. Completely renovated by these talented owners (list is attached) this home is stunning. Nestled on a lushly landscaped lot on desirable Frogmore Rd provide a great fenced yard and sunlight. A wonderful and efficient floorplan that accommodates every stage of life with a master down and 3 large bedrooms upstairs with a family room, laundry room and home office or nursery. The open floorplan makes for easy living and entertaining. A beautifully designed and renovated gourmet kitchen has top of the line finishes and appliances including Wolf range with 6 burners and griddle and Sub Zero refrigerator, freezer and wine cooler. Beautiful cabinets, fixtures and countertops and pantry make this kitchen a joy to cook in.The Dining room is across from the kitchen and makes for easy entertaining. There are 2 large cased openings in the dining room for flow to the living room and kitchen. Fireplace has been redone with new marble surround and mantle to enhance the beautiful living room. The mud room and powder room are newly redone with designer and colorful wallpaper. The master bedroom is conveniently located off the hallway and has access to the large screened porch. Master bath and closet have also been redone to be charming and efficient. All window treatments and light fixtures convey except the dining chandelier. The screened in porch is the perfect place to enjoy the weather and leave doors open to the kitchen, master bedroom, and mudroom. The yard has been completed redesigned and extensively landscaped to maximize privacy and provide a lawn. The large pebbled driveway accommodates 4 cars for off street parking. The ADU (auxiliary dwelling unit) was finished for a home gym and storage with a spilt HVAC unit) this space is in the square footage and possible to add a full bath if needed for a guest house.
Location
State SC
County Charleston
Area 42 - Mt Pleasant S Of Iop Connector
Rooms
Primary Bedroom Level Lower
Master Bedroom Lower Outside Access, Walk-In Closet(s)
Interior
Interior Features Ceiling - Smooth, High Ceilings, Walk-In Closet(s), Bonus, Eat-in Kitchen, Family, Formal Living, Entrance Foyer, Office, Pantry, Separate Dining
Heating Heat Pump
Cooling Central Air
Flooring Ceramic Tile, Stone, Wood
Fireplaces Number 1
Fireplaces Type Gas Connection, Living Room, One
Window Features Window Treatments
Laundry Laundry Room
Exterior
Fence Partial, Fence - Wooden Enclosed
Community Features Boat Ramp, Club Membership Available, Park, Trash, Walk/Jog Trails
Utilities Available Dominion Energy, Mt. P. W/S Comm
Roof Type Architectural, Asphalt
Porch Front Porch, Screened
Building
Lot Description Level
Story 2
Foundation Crawl Space
Sewer Public Sewer
Water Public
Architectural Style Traditional
Level or Stories Two
Structure Type Wood Siding
New Construction No
Schools
Elementary Schools James B Edwards
Middle Schools Moultrie
High Schools Lucy Beckham
Others
Financing Cash, Conventional
Read Less
Want to know what your home might be worth? Contact us for a FREE valuation!

Our team is ready to help you sell your home for the highest possible price ASAP





