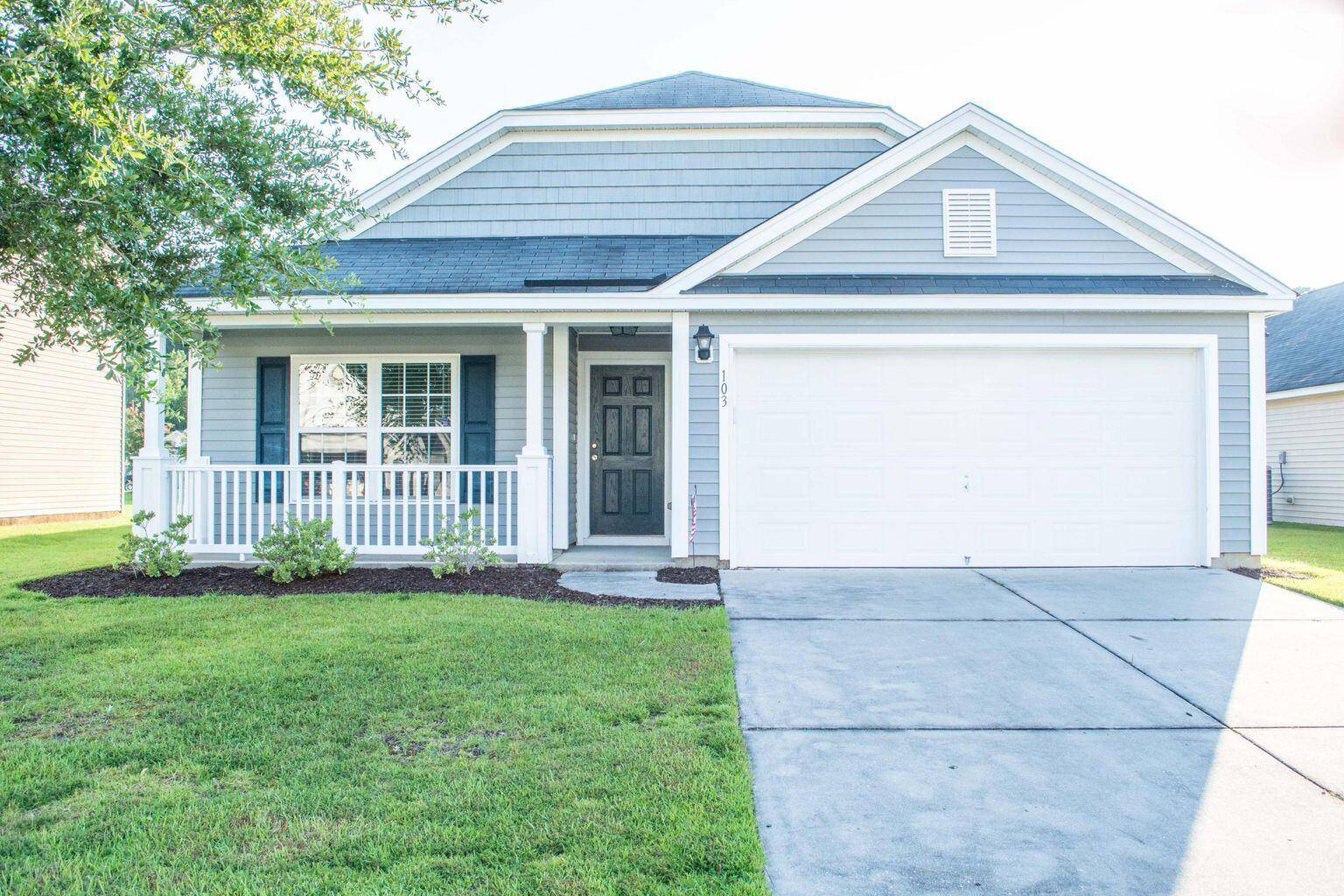Bought with Engel & Volkers Charleston
$301,000
For more information regarding the value of a property, please contact us for a free consultation.
103 Thistle Rd Goose Creek, SC 29445
3 Beds
2 Baths
1,559 SqFt
Key Details
Sold Price $301,000
Property Type Single Family Home
Sub Type Single Family Detached
Listing Status Sold
Purchase Type For Sale
Square Footage 1,559 sqft
Price per Sqft $193
Subdivision Longleaf
MLS Listing ID 21031479
Sold Date 01/07/22
Bedrooms 3
Full Baths 2
Year Built 2007
Lot Size 0.500 Acres
Acres 0.5
Property Sub-Type Single Family Detached
Property Description
Immaculate Adams G Elevation Open Floor Plan, 3 Bedrooms, 2 Full Bath Home. This Move-in Ready Home Greets You with Manicured Front Lawn, Front Porch and Beautiful Flower Bed Curb Appeal. Fenced-in Back Yard with Double Gates, Screened Porch with Ceramic Tile and Ceiling Fan. Beautiful Deck with Exterior Lighting for Relaxing and ack Yard Entertainment with Storage Shed.The Home Features Gleaming Laminate Flooring with Recessed Lights. Entrance Foyer Leads into Open Family, Eat-in-Kitchen and Laundry Room. Elegantly Appointed Kitchen with Quartz Countertops, Tiled Back Splash, Dishwasher and Stove Installed in 2020. Spacious Master Bedroom with EN-suite Bathroom, Garden Tub and Shower, Double Sink Vanity, Walk-In Closet. Tiled Ceramic Flooring in Laundry Room and Bathrooms. Large Two Car Garage with Sealed and Painted Slab. Please View VIRTUAL TOUR.
Location
State SC
County Berkeley
Area 72 - G.Cr/M. Cor. Hwy 52-Oakley-Cooper River
Rooms
Master Bedroom Ceiling Fan(s), Garden Tub/Shower, Walk-In Closet(s)
Interior
Interior Features Ceiling - Smooth, Garden Tub/Shower, Walk-In Closet(s), Ceiling Fan(s), Eat-in Kitchen, Family, Entrance Foyer
Heating Heat Pump
Cooling Central Air
Flooring Ceramic Tile, Laminate
Window Features Window Treatments
Laundry Dryer Connection, Laundry Room
Exterior
Parking Features 2 Car Garage, Garage Door Opener
Garage Spaces 2.0
Fence Fence - Wooden Enclosed
Community Features Park, Trash
Utilities Available BCW & SA, Berkeley Elect Co-Op, City of Goose Creek
Roof Type Asphalt
Porch Deck, Front Porch
Total Parking Spaces 2
Building
Lot Description .5 - 1 Acre
Story 1
Foundation Slab
Sewer Public Sewer
Water Public
Architectural Style Ranch
Level or Stories One
Structure Type Vinyl Siding
New Construction No
Schools
Elementary Schools Mt Holly
Middle Schools Sedgefield
High Schools Goose Creek
Others
Acceptable Financing Any, Cash, Conventional, FHA, VA Loan
Listing Terms Any, Cash, Conventional, FHA, VA Loan
Financing Any,Cash,Conventional,FHA,VA Loan
Read Less
Want to know what your home might be worth? Contact us for a FREE valuation!

Our team is ready to help you sell your home for the highest possible price ASAP





