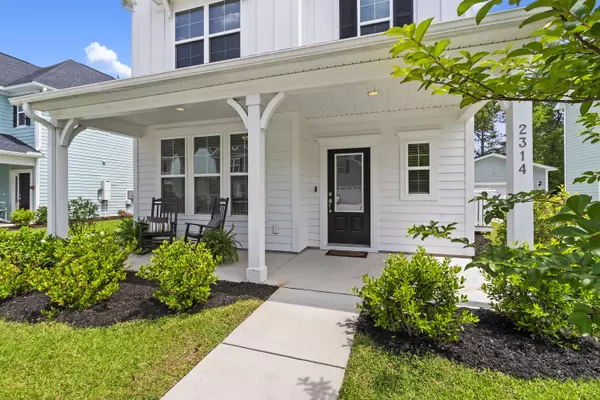Bought with Carolina Elite Real Estate
$365,000
For more information regarding the value of a property, please contact us for a free consultation.
2314 Town Woods Rd Charleston, SC 29414
3 Beds
2.5 Baths
1,840 SqFt
Key Details
Sold Price $365,000
Property Type Single Family Home
Sub Type Single Family Detached
Listing Status Sold
Purchase Type For Sale
Square Footage 1,840 sqft
Price per Sqft $198
Subdivision Church Creek Landing
MLS Listing ID 21012860
Sold Date 07/08/21
Bedrooms 3
Full Baths 2
Half Baths 1
Year Built 2019
Lot Size 4,356 Sqft
Acres 0.1
Property Sub-Type Single Family Detached
Property Description
A True Must See!! Welcome to the amazing Charleston Single, Showcased as The Alexandria in the very quaint Church Creek Landing neighborhood.The home is a 3 bed 2.5 bath. This home features an informal dining are with kitchen island seating, large family room that is open to the kitchen featuring Quartz countertops and gas range with open breakfast area. Home office on the first floor. Just upstairs the master suite has a huge walk-in closet and separate water closet. The laundry room is conveniently located on the second level close to the master bedroom. This home has a covered back patio. The community has an open air pavilion with an outdoor fireplace. Just beyond the pavilion there are magnificent views of the water and marsh. There is also a public boat landing.
Location
State SC
County Charleston
Area 12 - West Of The Ashley Outside I-526
Rooms
Primary Bedroom Level Upper
Master Bedroom Upper Ceiling Fan(s), Garden Tub/Shower, Walk-In Closet(s)
Interior
Interior Features Ceiling - Cathedral/Vaulted, Ceiling - Smooth, High Ceilings, Garden Tub/Shower, Kitchen Island, Walk-In Closet(s), Ceiling Fan(s), Eat-in Kitchen, Family, Living/Dining Combo, Office, Separate Dining
Heating Forced Air
Cooling Central Air
Flooring Ceramic Tile, Wood
Window Features ENERGY STAR Qualified Windows
Laundry Dryer Connection, Laundry Room
Exterior
Garage Spaces 2.0
Community Features Walk/Jog Trails
Utilities Available Dominion Energy
Roof Type Architectural
Porch Patio, Covered, Front Porch
Total Parking Spaces 2
Building
Lot Description 0 - .5 Acre
Story 2
Foundation Slab
Sewer Public Sewer
Water Public
Architectural Style Charleston Single
Level or Stories Two
Structure Type Cement Plank
New Construction No
Schools
Elementary Schools Springfield
Middle Schools West Ashley
High Schools West Ashley
Others
Financing Any, Cash, Conventional, FHA
Read Less
Want to know what your home might be worth? Contact us for a FREE valuation!

Our team is ready to help you sell your home for the highest possible price ASAP





