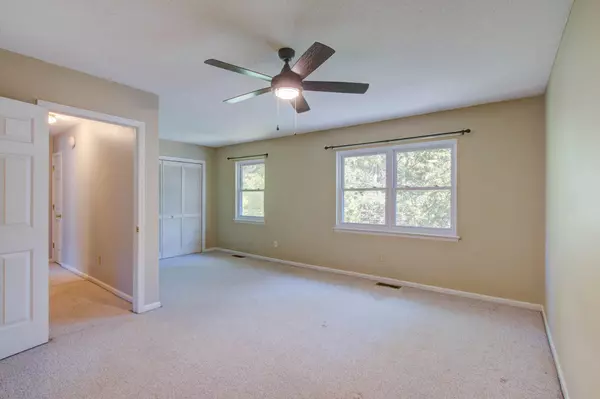Bought with Carolina One Real Estate
$295,000
For more information regarding the value of a property, please contact us for a free consultation.
141 Knightsbridge Dr North Charleston, SC 29418
3 Beds
2.5 Baths
1,948 SqFt
Key Details
Sold Price $295,000
Property Type Single Family Home
Sub Type Single Family Detached
Listing Status Sold
Purchase Type For Sale
Square Footage 1,948 sqft
Price per Sqft $151
Subdivision Archdale
MLS Listing ID 21028234
Sold Date 11/15/21
Bedrooms 3
Full Baths 2
Half Baths 1
Year Built 1987
Lot Size 6,534 Sqft
Acres 0.15
Property Description
Welcome home to 141 Knightsbridge Drive in Archdale, conveniently located at a light off Dorchester Road. Great opportunity to own this 3BR, 2.5BA home with a full front porch, screened back porch and an updated kitchen! This open floor plan offers you plenty of living space. The cozy family room features a brick fireplace with insert surrounded by built-in shelves and the focal point of the room. The main bedroom is large and offers a sitting area and 2 large closets. Master bath has a jetted tub/shower. This home is very close to Bosch, Boeing and Charleston Air Force Base (Joint Base Charleston) and is zoned for the Dorchester District 2 schools. New roof just installed Oct 2021.
Location
State SC
County Dorchester
Area 61 - N. Chas/Summerville/Ladson-Dor
Region Sterling Forest
City Region Sterling Forest
Rooms
Primary Bedroom Level Upper
Master Bedroom Upper Ceiling Fan(s), Garden Tub/Shower, Multiple Closets, Sitting Room
Interior
Interior Features Ceiling - Blown, Garden Tub/Shower, Walk-In Closet(s), Ceiling Fan(s), Eat-in Kitchen, Family, Formal Living, Living/Dining Combo, Separate Dining
Heating Electric, Heat Pump
Cooling Central Air
Fireplaces Number 1
Fireplaces Type Family Room, One, Wood Burning
Laundry Dryer Connection, Laundry Room
Exterior
Garage Spaces 2.0
Fence Privacy, Fence - Wooden Enclosed
Community Features Trash
Utilities Available Charleston Water Service, Dominion Energy
Roof Type Asphalt
Porch Deck, Front Porch, Porch - Full Front, Screened
Parking Type 2 Car Garage, Attached
Total Parking Spaces 2
Building
Lot Description 0 - .5 Acre, High, Interior Lot
Story 2
Foundation Slab
Sewer Public Sewer
Water Public
Architectural Style Traditional
Level or Stories Two
New Construction No
Schools
Elementary Schools Windsor Hill
Middle Schools River Oaks
High Schools Ft. Dorchester
Others
Financing Any, Cash, Conventional, FHA, VA Loan
Read Less
Want to know what your home might be worth? Contact us for a FREE valuation!

Our team is ready to help you sell your home for the highest possible price ASAP






