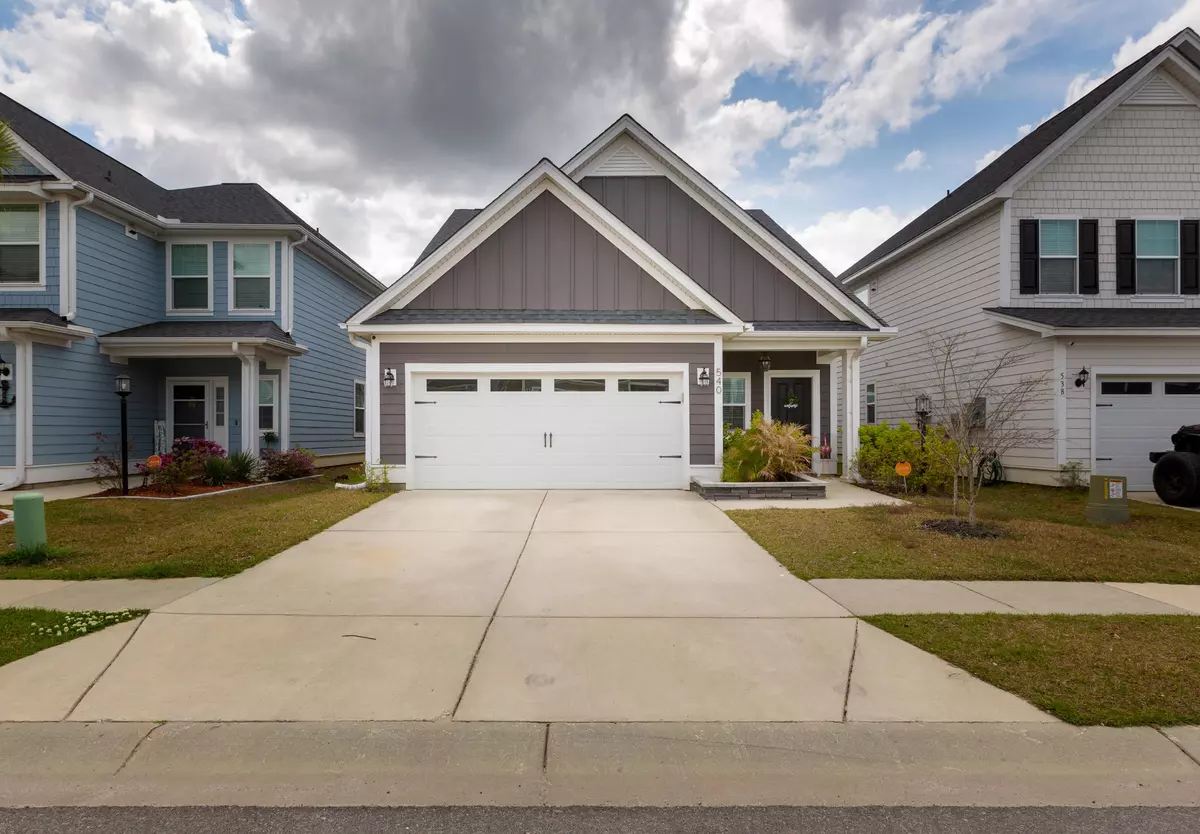Bought with Century 21 Excel
$303,000
For more information regarding the value of a property, please contact us for a free consultation.
540 Alderly Dr Moncks Corner, SC 29461
3 Beds
2.5 Baths
1,906 SqFt
Key Details
Sold Price $303,000
Property Type Single Family Home
Sub Type Single Family Detached
Listing Status Sold
Purchase Type For Sale
Square Footage 1,906 sqft
Price per Sqft $158
Subdivision Foxbank Plantation
MLS Listing ID 21007306
Sold Date 05/26/21
Bedrooms 3
Full Baths 2
Half Baths 1
Year Built 2018
Lot Size 4,791 Sqft
Acres 0.11
Property Sub-Type Single Family Detached
Property Description
Won't last long! Spacious open concept three bedroom two and a half bathroom home is perfection. The foyer, kitchen island and master bedroom showcase beautiful white shiplap accents. The spacious master suite is downstairs w/ a generous master bath featuring a separate tub & tiled shower and a custom walk-in closet. Beautiful wood tread stairs lead up to the additional two bedrooms, open loft area and converted attic area. This home is boasting with upgrades. Such as custom closets, 36'' staggered kitchen cabinets, subway tile backsplash, fire pit, and so much more.
Location
State SC
County Berkeley
Area 73 - G. Cr./M. Cor. Hwy 17A-Oakley-Hwy 52
Region None
City Region None
Rooms
Primary Bedroom Level Lower
Master Bedroom Lower Ceiling Fan(s), Walk-In Closet(s)
Interior
Interior Features Ceiling - Smooth, Tray Ceiling(s), High Ceilings, Kitchen Island, Walk-In Closet(s), Ceiling Fan(s), Eat-in Kitchen, Family, Entrance Foyer, Loft, Pantry
Heating Natural Gas
Cooling Central Air
Flooring Ceramic Tile, Laminate
Fireplaces Number 1
Fireplaces Type Family Room, One
Window Features Window Treatments
Laundry Dryer Connection, Laundry Room
Exterior
Garage Spaces 2.0
Fence Fence - Wooden Enclosed
Community Features Dock Facilities, Fitness Center, Park, Pool, Trash, Walk/Jog Trails
Utilities Available BCW & SA, Berkeley Elect Co-Op, Dominion Energy
Roof Type Architectural
Porch Patio
Total Parking Spaces 2
Building
Lot Description 0 - .5 Acre
Story 2
Foundation Slab
Sewer Public Sewer
Water Public
Architectural Style Traditional
Level or Stories Two
Structure Type Cement Plank
New Construction No
Schools
Elementary Schools Whitesville
Middle Schools Berkeley
High Schools Berkeley
Others
Financing Cash,Conventional,FHA,USDA Loan,VA Loan
Special Listing Condition 10 Yr Warranty
Read Less
Want to know what your home might be worth? Contact us for a FREE valuation!

Our team is ready to help you sell your home for the highest possible price ASAP

