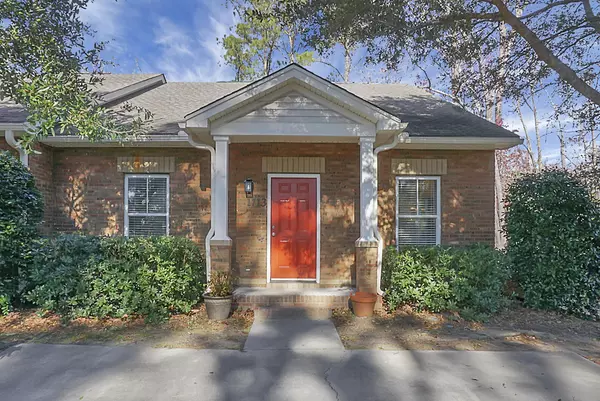Bought with Engel & Volkers Charleston
$375,000
For more information regarding the value of a property, please contact us for a free consultation.
1713 Lauda Dr Mount Pleasant, SC 29464
2 Beds
2 Baths
1,334 SqFt
Key Details
Sold Price $375,000
Property Type Townhouse
Sub Type Townhouse
Listing Status Sold
Purchase Type For Sale
Square Footage 1,334 sqft
Price per Sqft $281
Subdivision Wando Lakes Reserve
MLS Listing ID 22001428
Sold Date 02/04/22
Bedrooms 2
Full Baths 2
Year Built 2004
Lot Size 5,227 Sqft
Acres 0.12
Property Description
Searching for single story, low maintenance living in the heart of Mt Pleasant - look no further! This 2 bedroom, 2 full bath ONE STORY END UNIT townhome is located on a cul-de-sac with beautiful pond views. Want extra yard space for your kids or pets to play? This .13 lot is double the size of most other lots in the community. The property has a fenced-in yard with a peaceful wooded buffer on one side for extra privacy. Sip on your morning coffee from the back deck while enjoying the view of the pond. Kitchen has stainless steel appliances, pantry and breakfast bar. Living room/dining room combo with cathedral ceilings and gas log fireplace. Large master bedroom with en-suite bathroom includes double vanity sink, walk-in tile shower, soaker tub and large walk-in closet.. An additional bedroom as well as a full bathroom complete the interior of the home. HVAC is only 2 years old. Walk/jog trail beside home that leads to shopping and restaurants. Only 1 mile to Mt Pleasant Towne Centre, 5 miles to Isle of Palms beach and 6 miles to downtown Charleston.
Location
State SC
County Charleston
Area 42 - Mt Pleasant S Of Iop Connector
Rooms
Primary Bedroom Level Lower
Master Bedroom Lower Ceiling Fan(s), Garden Tub/Shower, Walk-In Closet(s)
Interior
Interior Features Ceiling - Cathedral/Vaulted, Ceiling - Smooth, High Ceilings, Garden Tub/Shower, Walk-In Closet(s), Ceiling Fan(s), Entrance Foyer, Living/Dining Combo, Pantry, Utility
Heating Electric, Heat Pump
Cooling Central Air
Flooring Ceramic Tile
Fireplaces Type Gas Log, Living Room
Laundry Dryer Connection, Laundry Room
Exterior
Fence Fence - Wooden Enclosed
Community Features Lawn Maint Incl, Trash, Walk/Jog Trails
Utilities Available Dominion Energy, Mt. P. W/S Comm
Roof Type Asphalt
Porch Deck
Parking Type Off Street, Other (Use Remarks)
Building
Lot Description 0 - .5 Acre, Cul-De-Sac
Story 1
Foundation Slab
Sewer Public Sewer
Water Public
Level or Stories One
New Construction No
Schools
Elementary Schools James B Edwards
Middle Schools Moultrie
High Schools Lucy Beckham
Others
Financing Any, Cash, Conventional, FHA, VA Loan
Read Less
Want to know what your home might be worth? Contact us for a FREE valuation!

Our team is ready to help you sell your home for the highest possible price ASAP






