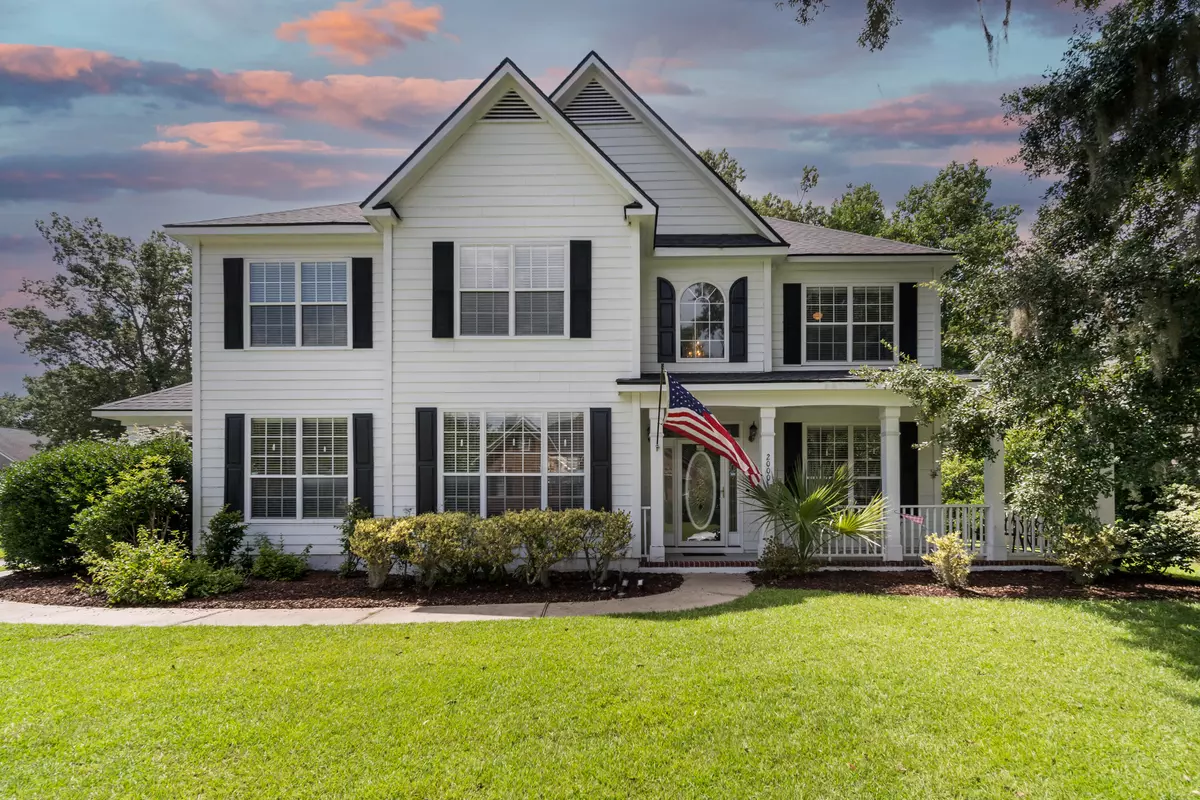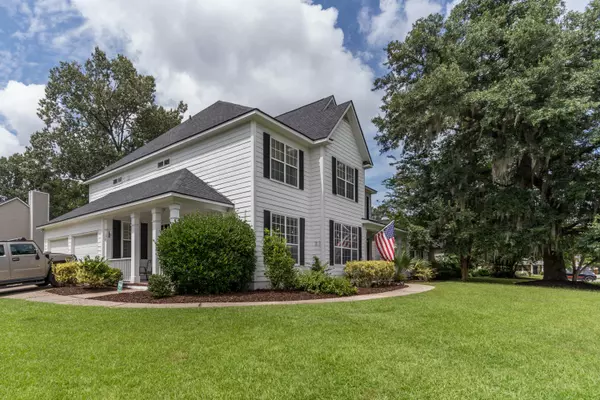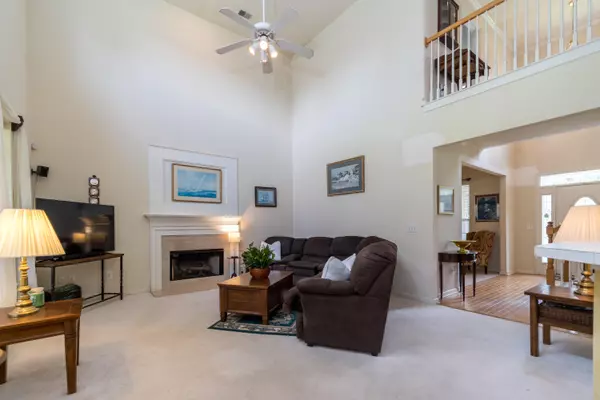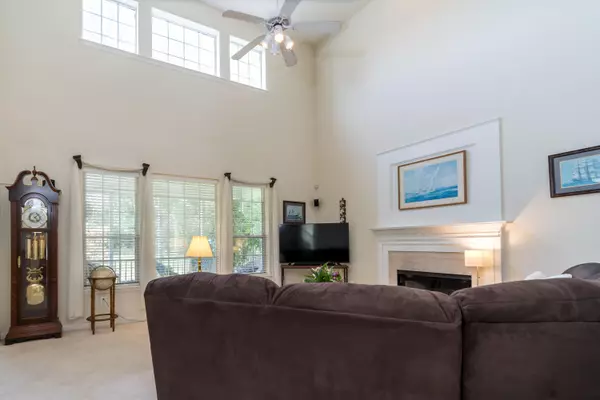Bought with RE/MAX FullSail
$410,000
For more information regarding the value of a property, please contact us for a free consultation.
2000 Carriage Way Summerville, SC 29485
5 Beds
3 Baths
3,047 SqFt
Key Details
Sold Price $410,000
Property Type Single Family Home
Sub Type Single Family Detached
Listing Status Sold
Purchase Type For Sale
Square Footage 3,047 sqft
Price per Sqft $134
Subdivision Legend Oaks Plantation
MLS Listing ID 21023691
Sold Date 10/20/21
Bedrooms 5
Full Baths 3
Year Built 1999
Lot Size 0.290 Acres
Acres 0.29
Property Sub-Type Single Family Detached
Property Description
Beautiful, large .29 acre corner lot with spacious home located in the popular Legend Oaks Plantation golf/tennis/swim community! 2 car side load garages add to the curb appeal. 2019 roof and HVAC according to the owners. Many mature trees and lush landscaping. Front porch, towering entry with separate dining room, living room, great room open to the kitchen with breakfast area, screened in porch, and side porch. An office or bedroom with jack and jill bath on the first floor also has a separate mother in law exterior entrance. Upstairs 4 bedrooms and 2 baths with loft area and laundry room. Owners retreat includes a jetted tub, separate shower, dual vanities and a large walk in closet. ''x'' flood zone per tax maps, so no flood insurance required.Neighborhood amenities/separate membership include a club house, pool, golf, tennis courts, and walking/jogging trails. Home needs painting, some hardwood flooring and cabinetry repair in the kitchen, carpet and some miscellaneous repairs as disclosed in the Seller Disclosure. Make an offer today to call this your home!
Location
State SC
County Dorchester
Area 63 - Summerville/Ridgeville
Rooms
Primary Bedroom Level Upper
Master Bedroom Upper Ceiling Fan(s), Garden Tub/Shower, Multiple Closets, Walk-In Closet(s)
Interior
Interior Features Ceiling - Cathedral/Vaulted, High Ceilings, Garden Tub/Shower, Walk-In Closet(s), Ceiling Fan(s), Eat-in Kitchen, Family, Formal Living, Entrance Foyer, In-Law Floorplan, Pantry, Separate Dining
Heating Natural Gas
Cooling Central Air
Flooring Wood
Fireplaces Number 1
Fireplaces Type Family Room, One
Laundry Dryer Connection, Laundry Room
Exterior
Garage Spaces 2.0
Community Features Clubhouse, Club Membership Available, Golf Course, Golf Membership Available, Pool, Tennis Court(s), Trash, Walk/Jog Trails
Utilities Available Dominion Energy, Dorchester Cnty Water and Sewer Dept, Dorchester Cnty Water Auth
Roof Type Architectural
Porch Front Porch
Total Parking Spaces 2
Building
Lot Description 0 - .5 Acre, High
Story 2
Foundation Slab
Sewer Public Sewer
Water Public
Architectural Style Traditional
Level or Stories Two
New Construction No
Schools
Elementary Schools Beech Hill
Middle Schools Gregg
High Schools Ashley Ridge
Others
Financing Cash, Conventional, VA Loan
Read Less
Want to know what your home might be worth? Contact us for a FREE valuation!

Our team is ready to help you sell your home for the highest possible price ASAP





