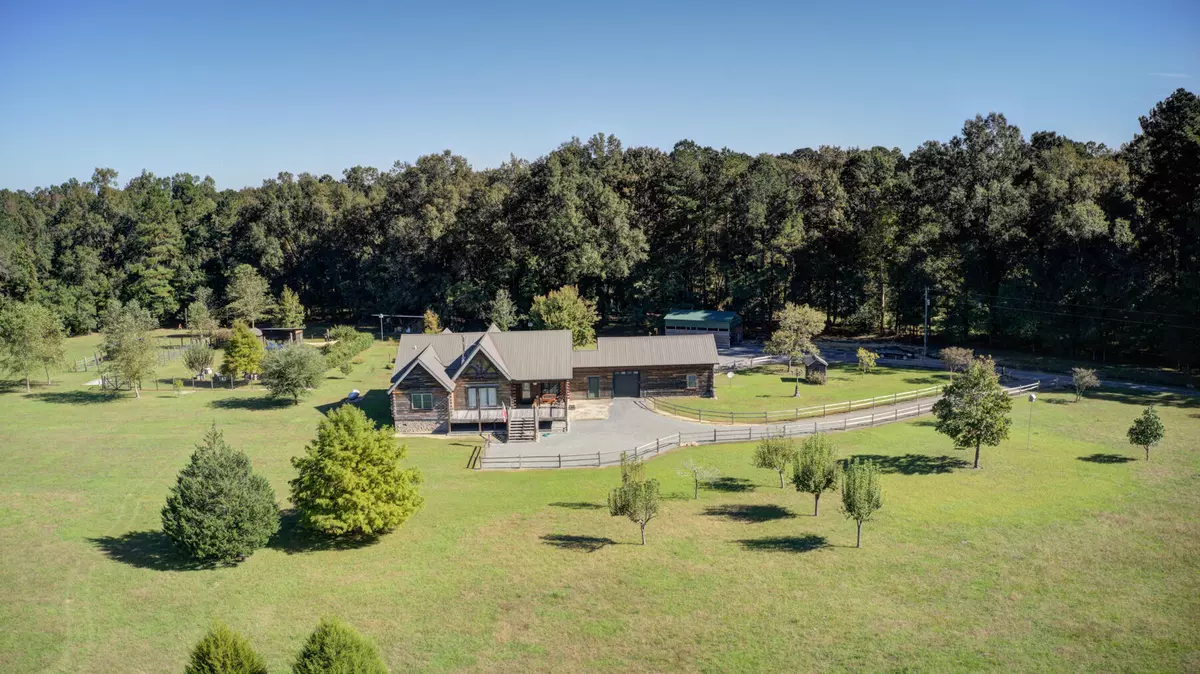Bought with Coldwell Banker Realty
$695,000
For more information regarding the value of a property, please contact us for a free consultation.
4450 Highway 78 Saint George, SC 29477
2 Beds
2 Baths
1,878 SqFt
Key Details
Sold Price $695,000
Property Type Single Family Home
Sub Type Single Family Detached
Listing Status Sold
Purchase Type For Sale
Square Footage 1,878 sqft
Price per Sqft $370
Subdivision St. George
MLS Listing ID 21029417
Sold Date 02/04/22
Bedrooms 2
Full Baths 2
Year Built 2004
Lot Size 27.080 Acres
Acres 27.08
Property Sub-Type Single Family Detached
Property Description
Beautiful Log Home on near 30 ACRES of land making this Country Estate your dream! Just 20 minutes from Summerville you will find yourself living in a secluded private area with plenty of hunting and near 17 acres of cleared land. Imagine waking up on stepping onto the rear deck complete with swimming pool and hot tub that overlooks panoramic views of your land! With endless possibilities you will floored by the many conveniences that owner has taken great care of! The detached 3 car garage workshop is just off the main house! Three 10x10 dog kennels, a Goat Pen, Chicken Coop, Smoke House (with enough room to process three large deer), diesel storage on the land, irrigated garden and an orchard of maple trees, fruit trees, beans, asparagus and many other vegetables that havebeen meticulously cared for! Inside the log home you will love the SOARING VAULTED CEILINGS and rustic cabin design. The Stone hearth with wood burning stove in the large family room is perfect to cozy up to on those cool winter days while the front porch, back deck with pool and the side porch with the hot tub are perfect for relaxing after a long day! Back inside you will enjoy cooking for your family and guests as the kitchen flows to the dining area and family room and boasts granite counter tops! There is Master Bedroom an beautiful en-suite bathroom with soaking tub and walk in closet ! There is a secondary bedroom with another full bathroom just down the hallway ! This home is a MUST-SEE and has everything you are looking for an more. Book your showing today!
Location
State SC
County Dorchester
Area 64 - St. George, Harleyville, Reevesville, Dorchester
Rooms
Primary Bedroom Level Lower
Master Bedroom Lower Ceiling Fan(s), Garden Tub/Shower, Walk-In Closet(s)
Interior
Interior Features Ceiling - Cathedral/Vaulted, Ceiling - Smooth, High Ceilings, Garden Tub/Shower, Kitchen Island, Walk-In Closet(s), Ceiling Fan(s), Eat-in Kitchen, Family, Formal Living, Entrance Foyer, Living/Dining Combo, Other (Use Remarks), Pantry
Heating Heat Pump
Cooling Central Air
Flooring Ceramic Tile, Wood
Fireplaces Number 1
Fireplaces Type Family Room, One
Window Features Some Storm Wnd/Doors, Some Thermal Wnd/Doors, Window Treatments, Window Treatments - Some
Laundry Dryer Connection, Laundry Room
Exterior
Exterior Feature Lawn Irrigation
Garage Spaces 7.5
Pool Above Ground
Community Features Horses OK, Other, Trash, Walk/Jog Trails
Utilities Available Dominion Energy
Roof Type Architectural
Porch Deck, Covered, Front Porch, Porch - Full Front, Wrap Around
Total Parking Spaces 7
Private Pool true
Building
Lot Description .5 - 1 Acre, 0 - .5 Acre, 1 - 2 Acres, 10+ Acres, 2 - 5 Acres, 5 - 10 Acres, High, Interior Lot, Level, Wooded
Story 1
Foundation Crawl Space
Sewer Septic Tank
Water Well
Architectural Style Log Cabin, Traditional
Level or Stories One
Structure Type Wood Siding
New Construction No
Schools
Elementary Schools St. George
Middle Schools St. George
High Schools Woodland
Others
Financing Any
Read Less
Want to know what your home might be worth? Contact us for a FREE valuation!

Our team is ready to help you sell your home for the highest possible price ASAP





