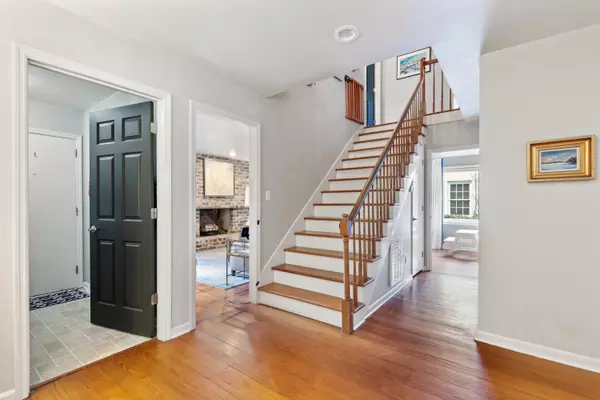Bought with Shahid Properties Inc.
$800,000
For more information regarding the value of a property, please contact us for a free consultation.
41 Beverly Rd Charleston, SC 29407
3 Beds
2.5 Baths
2,016 SqFt
Key Details
Sold Price $800,000
Property Type Single Family Home
Sub Type Single Family Detached
Listing Status Sold
Purchase Type For Sale
Square Footage 2,016 sqft
Price per Sqft $396
Subdivision Windermere
MLS Listing ID 22000183
Sold Date 02/17/22
Bedrooms 3
Full Baths 2
Half Baths 1
Year Built 1981
Lot Size 7,405 Sqft
Acres 0.17
Property Description
Charming Old Windermere Cottage just minutes from downtown! This house has been extensively updated by the current owners to include a new roof, HVAC units, bathrooms, and windows. The home has exceptional curb appeal and is located on quiet Beverly Lane which is framed by beautiful Live Oaks. The fenced in yard has mature landscaping and backs up to the Greenway walking trail a short distance from the South Windermere Shopping Center. Downstairs in the home is an inviting foyer, formal dining room, laundry room, and family room connected to the kitchen. The family room opens out onto a massive screened in porch overlooking the yard. Upstairs are 3 bedrooms including the spacious master suite and a bonus Frog currently being used as a playroom.
Location
State SC
County Charleston
Area 11 - West Of The Ashley Inside I-526
Rooms
Primary Bedroom Level Upper
Master Bedroom Upper Walk-In Closet(s)
Interior
Interior Features Ceiling - Smooth, Walk-In Closet(s), Bonus, Eat-in Kitchen, Family, Entrance Foyer, Frog Attached, Separate Dining
Heating Electric
Cooling Central Air
Flooring Ceramic Tile, Wood
Fireplaces Number 1
Fireplaces Type Family Room, One, Wood Burning
Laundry Dryer Connection, Laundry Room
Exterior
Garage Spaces 1.0
Fence Fence - Metal Enclosed
Community Features Trash, Walk/Jog Trails
Utilities Available Charleston Water Service, Dominion Energy
Roof Type Architectural
Porch Covered, Screened
Parking Type 1 Car Garage, Attached, Off Street
Total Parking Spaces 1
Building
Lot Description 0 - .5 Acre, High, Interior Lot
Story 2
Foundation Crawl Space
Sewer Public Sewer
Water Public
Architectural Style Traditional
Level or Stories Two
New Construction No
Schools
Elementary Schools St. Andrews
Middle Schools C E Williams
High Schools West Ashley
Others
Financing Any
Special Listing Condition Flood Insurance
Read Less
Want to know what your home might be worth? Contact us for a FREE valuation!

Our team is ready to help you sell your home for the highest possible price ASAP






