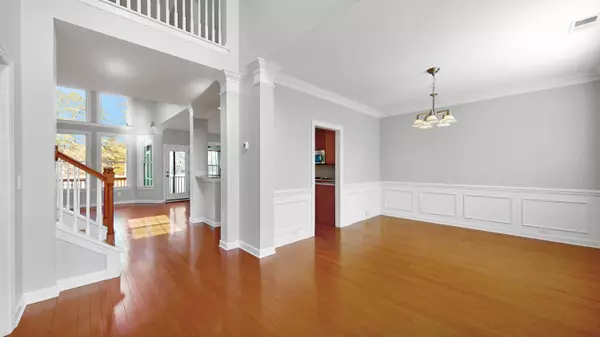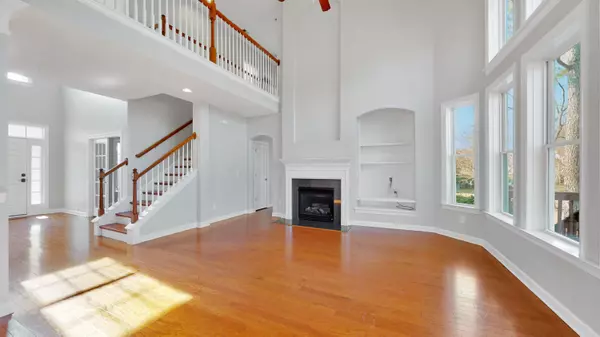Bought with Carolina One Real Estate
$539,000
For more information regarding the value of a property, please contact us for a free consultation.
105 History Ln Summerville, SC 29485
3 Beds
2.5 Baths
2,758 SqFt
Key Details
Sold Price $539,000
Property Type Single Family Home
Sub Type Single Family Detached
Listing Status Sold
Purchase Type For Sale
Square Footage 2,758 sqft
Price per Sqft $195
Subdivision Legend Oaks Plantation
MLS Listing ID 22000321
Sold Date 02/18/22
Bedrooms 3
Full Baths 2
Half Baths 1
Year Built 2005
Lot Size 9,147 Sqft
Acres 0.21
Property Sub-Type Single Family Detached
Property Description
Welcome to Weekley Homes Lucas E floor plan. The Lucas E plan features 3 bedrooms, 2 full and 1 half baths. The foyer boast a two story ceiling with a formal living room and formal dining room on each side. As you walk forward you are greeted by a family room with gas fireplace and two story ceiling. The kitchen is on the right and has abundant cabinets, a pantry, new quartz counter tops, new gas cooktop and garbage disposal. Off the kitchen is a dining area. Plantation blinds adorn some of the windows. A screen porch and deck are a great place to grill and watch the golfers play. The bedrooms are all upstairs along with a large frog. Hardwood floors downstairs and carpet on second floor. The entire home and garage has been painted. Home is vacant and easy to show.
Location
State SC
County Dorchester
Area 63 - Summerville/Ridgeville
Region The Club
City Region The Club
Rooms
Primary Bedroom Level Upper
Master Bedroom Upper Ceiling Fan(s), Garden Tub/Shower, Walk-In Closet(s)
Interior
Interior Features Ceiling - Smooth, High Ceilings, Garden Tub/Shower, Walk-In Closet(s), Ceiling Fan(s), Family, Formal Living, Frog Attached, Office, Pantry, Separate Dining
Heating Electric, Forced Air, Natural Gas
Cooling Central Air
Flooring Ceramic Tile, Wood
Fireplaces Number 1
Fireplaces Type Family Room, Gas Connection, One
Laundry Dryer Connection, Laundry Room
Exterior
Exterior Feature Lawn Irrigation
Garage Spaces 2.0
Community Features Clubhouse, Golf Course, Golf Membership Available, Pool, Tennis Court(s), Trash
Utilities Available Dominion Energy, Dorchester Cnty Water and Sewer Dept, Dorchester Cnty Water Auth
Waterfront Description Pond
Roof Type Architectural, Asphalt
Porch Deck, Front Porch, Screened
Total Parking Spaces 2
Building
Lot Description 0 - .5 Acre, Interior Lot, Level, On Golf Course
Story 2
Foundation Crawl Space
Sewer Public Sewer
Water Public
Architectural Style Traditional
Level or Stories Two
Structure Type Cement Plank
New Construction No
Schools
Elementary Schools Beech Hill
Middle Schools Gregg
High Schools Ashley Ridge
Others
Financing Any, Cash, Conventional, FHA, VA Loan
Read Less
Want to know what your home might be worth? Contact us for a FREE valuation!

Our team is ready to help you sell your home for the highest possible price ASAP





