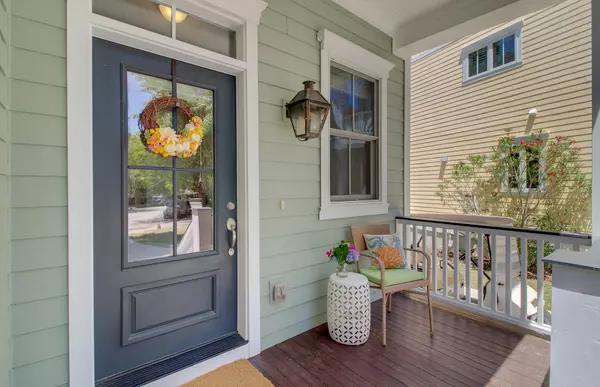Bought with The Exchange Company, LLC
$740,000
For more information regarding the value of a property, please contact us for a free consultation.
1129 Phillips Park Dr Mount Pleasant, SC 29464
3 Beds
2.5 Baths
2,190 SqFt
Key Details
Sold Price $740,000
Property Type Single Family Home
Sub Type Single Family Detached
Listing Status Sold
Purchase Type For Sale
Square Footage 2,190 sqft
Price per Sqft $337
Subdivision Phillips Park
MLS Listing ID 21025535
Sold Date 10/18/21
Bedrooms 3
Full Baths 2
Half Baths 1
Year Built 2010
Lot Size 6,534 Sqft
Acres 0.15
Property Sub-Type Single Family Detached
Property Description
Welcome to your new home with this gorgeous turn key property in the peaceful enclave of Phillips Park! Enjoy peace of mind with this low maintenance home featuring cement plank siding, landscape irrigation and lighting, and the best part.. lawn care is included in the HOA! Approaching the home you'll notice the beautiful double porches, perfect for catching an afternoon breeze. Inside, gleaming hardwood floors and custom moldings are apparent as soon as you enter the front door and can be found throughout. A large formal dining room is located off of the foyer and attaches to the beautifully appointed kitchen featuring stainless steel appliances, granite countertops, herringbone subway tile backsplash, ample cabinetry and counter space, built-in microwave, and a gas range.Entering the large and airy family room, there is a space perfect for informal dining. The commanding gas fireplace is custom built using quartz and a wooden mantle. The custom touches in this home are everywhere you look from the 10' bookshelf to the built-in cabinetry and bench seating in the mudroom. As you ascend the stairs, notice the beautiful wainscoting, another custom touch. The second floor features three generously sized bedrooms. The master suite is huge with dual closets, and private access to your upper porch. The spa-like ensuite bathroom features soaking tub, walk-in shower, and dual vanities. The laundry room is also conveniently located on the upper floor and also features custom cabinetry and backsplash. The backyard is a dream come true with huge 30' wide deck, perfect for entertaining. The deck steps down to a brick paved patio with fire pit, storage shed, and outdoor shower with hot and cold controls! Phillips Park is just off of Rifle Range and Coleman Blvd in Mt. Pleasant, which places you in close proximity to Shem Creek, great shopping, restaurants, the Old Village, and only 5 minutes to Sullivans Island!
Location
State SC
County Charleston
Area 42 - Mt Pleasant S Of Iop Connector
Rooms
Primary Bedroom Level Upper
Master Bedroom Upper Ceiling Fan(s), Garden Tub/Shower, Multiple Closets, Outside Access, Walk-In Closet(s)
Interior
Interior Features Ceiling - Blown, High Ceilings, Garden Tub/Shower, Kitchen Island, Ceiling Fan(s), Eat-in Kitchen, Family, Entrance Foyer, Pantry, Separate Dining
Heating Electric, Forced Air
Cooling Central Air
Flooring Ceramic Tile, Wood
Fireplaces Number 1
Fireplaces Type Gas Log, Living Room, One
Window Features Thermal Windows/Doors
Laundry Dryer Connection, Laundry Room
Exterior
Exterior Feature Lawn Irrigation, Lighting
Community Features Trash
Roof Type Architectural
Porch Deck, Patio, Front Porch
Building
Lot Description 0 - .5 Acre, Cul-De-Sac
Story 2
Foundation Crawl Space
Sewer Public Sewer
Architectural Style Charleston Single
Level or Stories Two
Structure Type Cement Plank
New Construction No
Schools
Elementary Schools Mamie Whitesides
Middle Schools Moultrie
High Schools Lucy Beckham
Others
Financing Cash, Conventional
Read Less
Want to know what your home might be worth? Contact us for a FREE valuation!

Our team is ready to help you sell your home for the highest possible price ASAP





