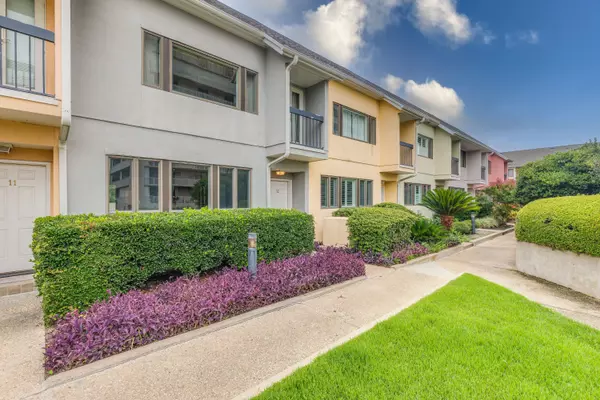Bought with Oyster Point Real Estate Group, LLC
$609,000
For more information regarding the value of a property, please contact us for a free consultation.
330 Concord St #Th 12 Charleston, SC 29401
2 Beds
2.5 Baths
1,580 SqFt
Key Details
Sold Price $609,000
Property Type Condo
Sub Type Condominium
Listing Status Sold
Purchase Type For Sale
Square Footage 1,580 sqft
Price per Sqft $385
Subdivision Dockside
MLS Listing ID 21019676
Sold Date 03/16/22
Bedrooms 2
Full Baths 2
Half Baths 1
Year Built 1980
Property Description
PRICE IMPROVEMENT!Welcome to 330 Concord Street Townhouse 12 located in the Gated Dockside Community on The Historic Charleston Waterfront!This 2 bedroom home offers large light filled rooms,your own private entry elevator/lift from your garage parking space,and spacious private courtyard.Enjoy peeks of the water and the Ravenel Bridge.This 'lock and leave' property offers 24 hour security,a fitness center, indoor heated pool,sauna, Library, private dock for residents,and soon to be renovated large Plaza-at your Front Door overlooking the Charleston Harbor and the Ravenel Bridge!On-site property management and manned security gate provide added ownership peace of mind, for a primary and/or secondary residence.The Dockside Community offers a variety of planned social activities for residentThe Dockside Community offers a variety of planned social activities for resident with a highly desirable Lowcounty Lifestyle. Close to everything Historic Charleston has to offer- dining, shopping, entertainment and more!
Location
State SC
County Charleston
Area 51 - Peninsula Charleston Inside Of Crosstown
Rooms
Primary Bedroom Level Upper
Master Bedroom Upper Ceiling Fan(s), Garden Tub/Shower
Interior
Interior Features High Ceilings, Garden Tub/Shower, Separate Dining
Heating Heat Pump
Cooling Central Air
Flooring Ceramic Tile, Wood
Exterior
Exterior Feature Balcony
Pool In Ground
Community Features Clubhouse, Dock Facilities, Elevators, Fitness Center, Gated, Marina, Sauna, Security
Utilities Available Charleston Water Service, Dominion Energy
Roof Type Asphalt
Porch Deck
Parking Type 1 Car Carport, Off Street
Total Parking Spaces 1
Private Pool true
Building
Lot Description 0 - .5 Acre
Story 2
Foundation Raised, Pillar/Post/Pier
Sewer Public Sewer
Water Public
Level or Stories Two
New Construction No
Schools
Elementary Schools Memminger
Middle Schools Simmons Pinckney
High Schools Burke
Others
Financing Cash, Conventional
Read Less
Want to know what your home might be worth? Contact us for a FREE valuation!

Our team is ready to help you sell your home for the highest possible price ASAP






