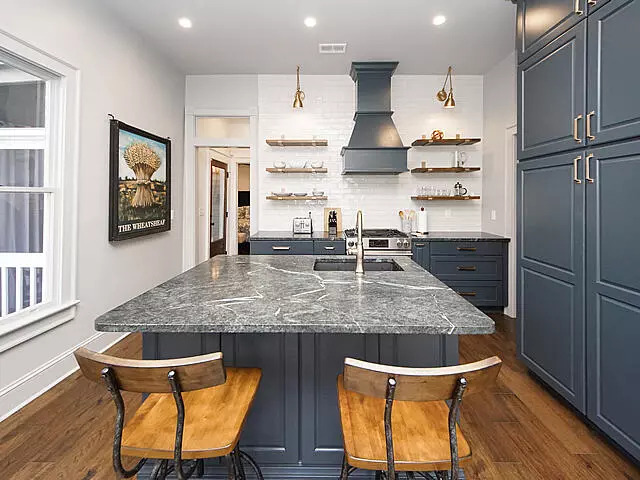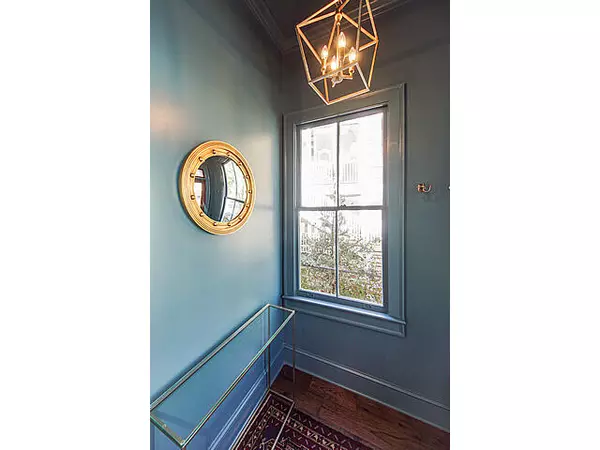Bought with The Boulevard Company
$750,000
For more information regarding the value of a property, please contact us for a free consultation.
119 Alexander St Charleston, SC 29403
2 Beds
2 Baths
903 SqFt
Key Details
Sold Price $750,000
Property Type Single Family Home
Sub Type Single Family Detached
Listing Status Sold
Purchase Type For Sale
Square Footage 903 sqft
Price per Sqft $830
Subdivision Wraggborough
MLS Listing ID 22000420
Sold Date 03/18/22
Bedrooms 2
Full Baths 2
Year Built 1900
Lot Size 1,306 Sqft
Acres 0.03
Property Sub-Type Single Family Detached
Property Description
EXCEPTIONAL RESTORATION OF THIS 1900'S ERA COTTAGE/PIED-A-TERRE LOCATED IN THE HEART OF HISTORIC DOWNTOWN CHARLESTON. BEAUTIFULLY DESIGNED INTERIOR FEATURES WIDE-PLANK HARDWOOD FLOORS, CUSTOM WOOD CABINETRY WITH FLOATING WALNUT SHELVING, HIGH-END LIGHTING AND BLOMBERG APPLIANCES INCLUDING STAINLESS GAS RANGE WITH CUSTOM HOOD AND BRAZILIAN SOAPSTONE COUNTERTOPS. LUXURIOUS MASTER BATH WITH LARGE WALK-IN CLOSET. SCREEN PORCH AND COURTYARD LOCATED OFF MASTER SUITE AND KITCHEN AREA. THE COLLABORATION BETWEEN BUILDER AND INTERIOR DESIGNER CREATES A SOPHISTICATED AND SMART SPACE WHICH INCORPORATES MANY OF THE ORIGINAL ELEMENTS OF THE HOME. GREAT OPEN FLOW WITH NATURAL LIGHT AND PLENTY OF STORAGE.EASY WALK TO GAILLARD AUDITORIUM, CHARLESTON MARKET, KING STREET AND MARION SQUARE.
Location
State SC
County Charleston
Area 51 - Peninsula Charleston Inside Of Crosstown
Rooms
Primary Bedroom Level Lower
Master Bedroom Lower Ceiling Fan(s), Outside Access, Walk-In Closet(s)
Interior
Interior Features Ceiling - Smooth, High Ceilings, Kitchen Island, Walk-In Closet(s), Ceiling Fan(s), Eat-in Kitchen, Family, Entrance Foyer, Pantry
Heating Forced Air
Cooling Central Air
Flooring Marble, Wood
Window Features Window Treatments
Laundry Dryer Connection, Washer Hookup
Exterior
Exterior Feature Stoop
Fence Partial
Community Features Trash
Utilities Available Charleston Water Service, Dominion Energy
Porch Patio, Screened
Building
Lot Description Interior Lot
Story 1
Foundation Crawl Space
Sewer Public Sewer
Water Public
Architectural Style Cottage
Level or Stories One
Structure Type Wood Siding
New Construction No
Schools
Elementary Schools Memminger
Middle Schools Simmons Pinckney
High Schools Burke
Others
Financing Any,Cash
Special Listing Condition Flood Insurance
Read Less
Want to know what your home might be worth? Contact us for a FREE valuation!

Our team is ready to help you sell your home for the highest possible price ASAP





