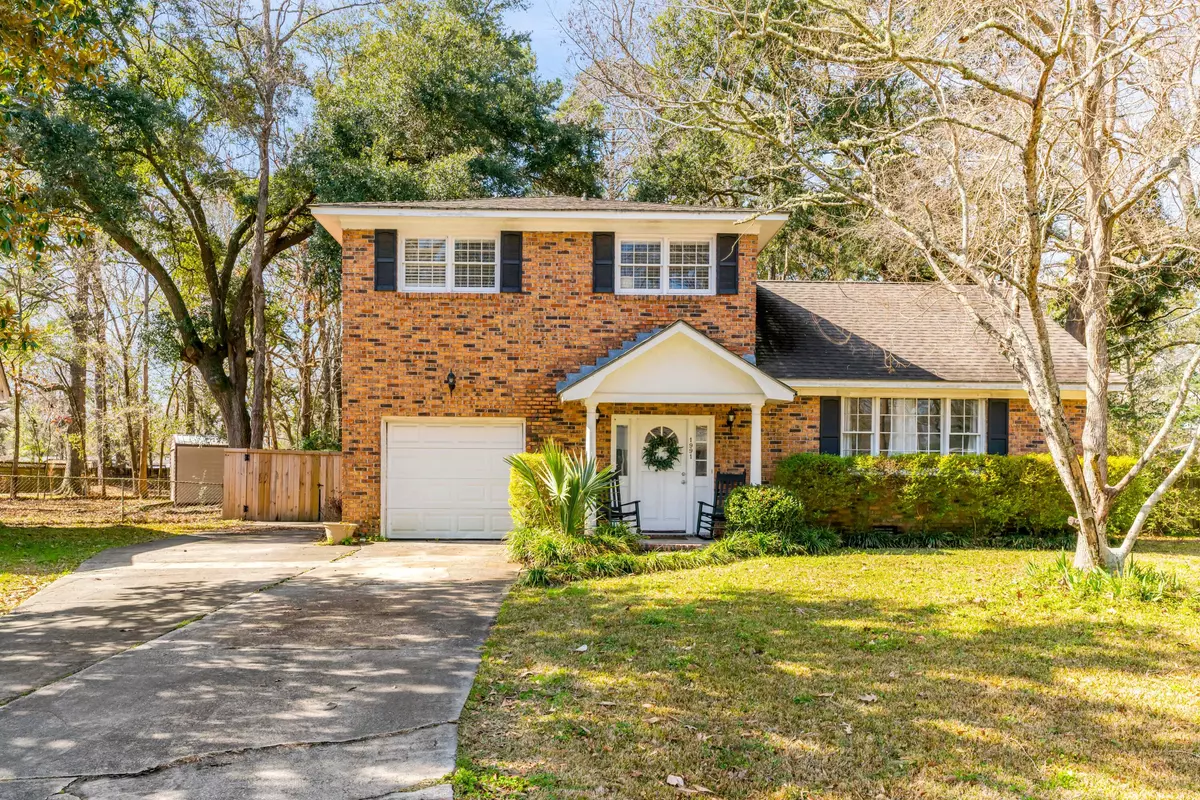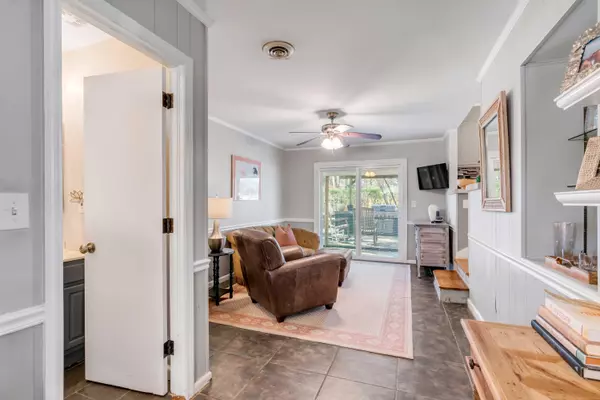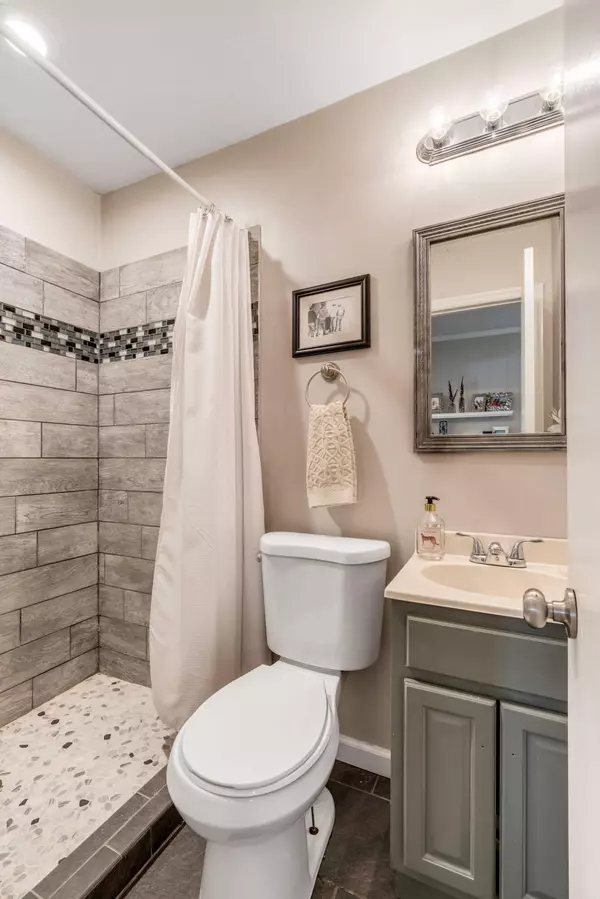Bought with Realty ONE Group Coastal
$365,000
For more information regarding the value of a property, please contact us for a free consultation.
1991 Green Park Ave Charleston, SC 29414
3 Beds
2 Baths
1,400 SqFt
Key Details
Sold Price $365,000
Property Type Single Family Home
Sub Type Single Family Detached
Listing Status Sold
Purchase Type For Sale
Square Footage 1,400 sqft
Price per Sqft $260
Subdivision Greenwood Park
MLS Listing ID 22004059
Sold Date 04/06/22
Bedrooms 3
Full Baths 2
Year Built 1969
Lot Size 0.400 Acres
Acres 0.4
Property Sub-Type Single Family Detached
Property Description
Welcome to 1991 Green Avenue in desirable Greenwood Park! NO HOA!! Gorgeous solid brick home with a huge back yard!! New roof in 2012, and HVAC 2015, with completely updated lush landscaping surrounding the home. As you enter the home you are greeted with beautiful tile floors, an open flood plan filled with natural light, and updated and stylish light fixtures. Make your way through the entrance to find your coat closet is located on your left with an updated and modern full bath. To the left is the garage entrance, and as you continue you enter into the first living room area with new sliding glass doors that lead to the back yard. This spacious room is the perfect place for entertaining and hosting friends and family. The modern kitchen is off this room and features updaappliances, custom cabinetry for all of your storage needs, and significant counter space. It is a perfect space for entertaining and cooking! Through the kitchen is your dining room, perfect for more formal dining. This room flows into your main living room area. There are gorgeous original well kept red oak hardwood floors throughout the main areas of the home, as well as upstairs. As you make your way upstairs you have a full bath to the right, featuring beautiful tile floors with plenty of room to add a double vanity. As you make your way through the hallway, find the two guest rooms, both spacious in size to perfectly accommodate guests and family. At the end of the hall find your master large bedroom, featuring large windows that flood the room with natural light and more stunning original oak hardwood floors. Make your way outside to the large backyard, featuring a pergola with a built in-grill and countertops along the side. This is the ideal place for enjoying the perfect outdoor Charleston weather, and hosting barbeques and cookouts with the whole family! The Patio surrounds the pergola and fire pit in the middle. Gorgeous landscaping surrounding patio for complete privacy. Newly installed 6' privacy fence with ample room for boats or any toy you may own. Also a 12 x 20 shed with plenty of room for extra storage or can be made into a he/she shed. A home like this will not last long! Do not miss your chance to see it today!
Location
State SC
County Charleston
Area 12 - West Of The Ashley Outside I-526
Rooms
Primary Bedroom Level Upper
Master Bedroom Upper Ceiling Fan(s), Garden Tub/Shower
Interior
Interior Features Ceiling - Smooth, Garden Tub/Shower, Bonus, Family, Entrance Foyer, Separate Dining
Heating Heat Pump
Cooling Central Air
Flooring Ceramic Tile, Wood
Exterior
Garage Spaces 1.0
Fence Fence - Wooden Enclosed
Community Features Park, Trash
Utilities Available Charleston Water Service, Dominion Energy
Roof Type Architectural
Porch Patio, Front Porch
Total Parking Spaces 1
Building
Lot Description .5 - 1 Acre
Story 2
Foundation Crawl Space, Slab
Sewer Public Sewer
Water Public
Architectural Style Traditional
Level or Stories Two
Structure Type Brick
New Construction No
Schools
Elementary Schools Springfield
Middle Schools West Ashley
High Schools West Ashley
Others
Financing Any, Cash, Conventional, FHA, VA Loan
Read Less
Want to know what your home might be worth? Contact us for a FREE valuation!

Our team is ready to help you sell your home for the highest possible price ASAP





