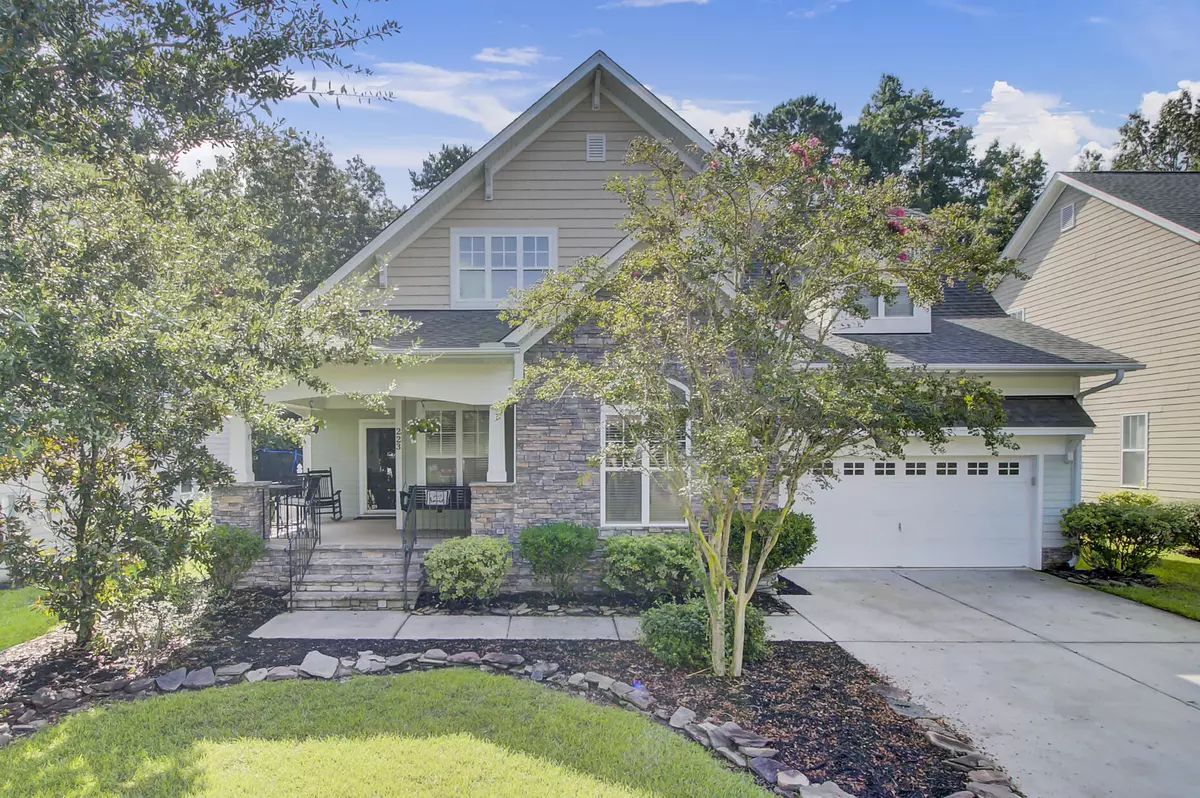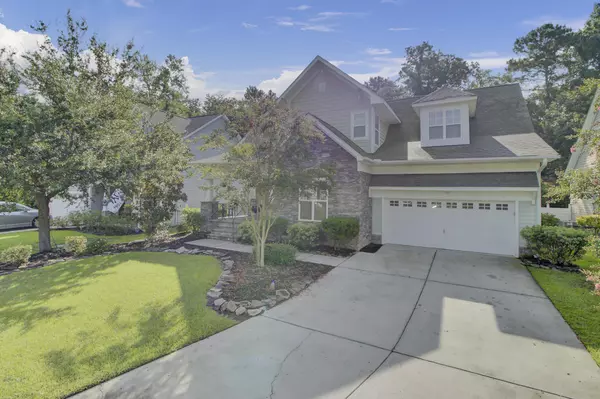Bought with Century 21 Properties Plus
$440,000
For more information regarding the value of a property, please contact us for a free consultation.
223 Carolinian Dr Summerville, SC 29485
4 Beds
2.5 Baths
2,549 SqFt
Key Details
Sold Price $440,000
Property Type Single Family Home
Sub Type Single Family Detached
Listing Status Sold
Purchase Type For Sale
Square Footage 2,549 sqft
Price per Sqft $172
Subdivision Legend Oaks Plantation
MLS Listing ID 21023386
Sold Date 09/24/21
Bedrooms 4
Full Baths 2
Half Baths 1
Year Built 2006
Lot Size 8,276 Sqft
Acres 0.19
Property Sub-Type Single Family Detached
Property Description
Here's your opportunity to own a beautiful home with a pool-the perfect recipe for those hot southern days. This 4 bdrm 2.5 bath home is located in the sought after subdivision of Legend Oaks, situated right in DD2 school district. Upon entering this home you will be greeted with hardwood floors and awed by the vaulted ceiling. LOTS of recent updates have taken place to make this feel even more like home-new carpet, tile, ceiling fans and light fixtures, fresh floor to ceiling interior paint, stainless appliances, new pool pump and much more! Absolutely move in and swim ready! The downstairs over-sized master has a stunning view of the pool. The 4th bedroom can also be used as a huge game or bonus room. Lot backs up to wooded wetlands for extra privacy. Don't miss this opportunity!
Location
State SC
County Dorchester
Area 63 - Summerville/Ridgeville
Rooms
Primary Bedroom Level Lower
Master Bedroom Lower Ceiling Fan(s), Walk-In Closet(s)
Interior
Interior Features Ceiling - Cathedral/Vaulted, Ceiling - Smooth, Walk-In Closet(s), Ceiling Fan(s), Bonus, Eat-in Kitchen, Formal Living, Separate Dining
Heating Natural Gas, Wall Furnace
Cooling Central Air
Flooring Ceramic Tile, Wood
Fireplaces Number 1
Fireplaces Type Gas Log, Living Room, One
Window Features Window Treatments - Some
Laundry Dryer Connection, Laundry Room
Exterior
Garage Spaces 2.0
Fence Privacy, Vinyl
Pool In Ground
Community Features Clubhouse, Golf Membership Available, Pool, Tennis Court(s)
Utilities Available Dominion Energy, Dorchester Cnty Water and Sewer Dept, Dorchester Cnty Water Auth
Porch Deck, Front Porch
Total Parking Spaces 2
Private Pool true
Building
Lot Description 0 - .5 Acre, Wetlands, Wooded
Story 2
Foundation Crawl Space
Sewer Public Sewer
Water Public
Architectural Style Traditional
Level or Stories Two
Structure Type Stone Veneer, Vinyl Siding
New Construction No
Schools
Elementary Schools Beech Hill
Middle Schools Gregg
High Schools Ashley Ridge
Others
Financing Cash, Conventional, FHA, VA Loan
Read Less
Want to know what your home might be worth? Contact us for a FREE valuation!

Our team is ready to help you sell your home for the highest possible price ASAP





