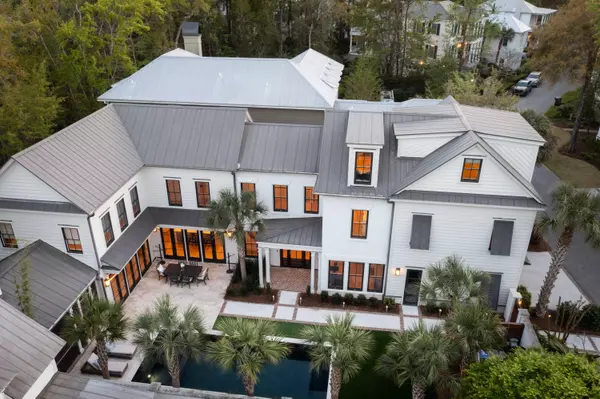Bought with AgentOwned Preferred Group
$3,407,500
For more information regarding the value of a property, please contact us for a free consultation.
27 Robert Mills Cir Mount Pleasant, SC 29464
5 Beds
5.5 Baths
4,546 SqFt
Key Details
Sold Price $3,407,500
Property Type Single Family Home
Sub Type Single Family Detached
Listing Status Sold
Purchase Type For Sale
Square Footage 4,546 sqft
Price per Sqft $749
Subdivision Ion
MLS Listing ID 22008410
Sold Date 05/06/22
Bedrooms 5
Full Baths 5
Half Baths 1
Year Built 2014
Lot Size 6,534 Sqft
Acres 0.15
Property Description
Nestled in the most desirable section of I'On, behind a private stucco wall, is a breathtakingly beautiful custom-built home. When you enter through the majestic ipe front gate into the private courtyard with saltwater pool, you know you have arrived somewhere special! This home is located on the marsh with lovely natural views. Built in 2014, it is a meticulously constructed high-end home that has been featured in multiple magazines. There is a grand foyer, with a soaring view up the staircase, complete with shiplap walls and a chandelier. To the right is an office with built in desk and bookshelves, as well as a powder room with tile accent wall, and a mudroom full of built-in cubbies that is directly attached to the garage for the perfect daily-living flow. The entire main livinarea forms an L shape around the pool courtyard, with windows and doors surrounding both sides, creating a stunningly light filled home that takes full advantage of the pool courtyard on one side and the lush greenery of the marsh on the other! The kitchen features a large marble island, a shiplap ceiling, Wolf range, SubZero refrigerator, a full height wine cooler, and a separate butler's pantry for additional storage with a second fridge. This kitchen conveniently opens into the dining room and living room, for open concept living and entertaining. There is also a screened in porch that spans the space between the pool and the marsh, taking in views of both, for an exceptionally serene spot to relax. The porch has a high vaulted ceiling with a large outdoor fan, as well as a gas fireplace with a TV above. These spaces provide an exceptional way to enjoy indoor-outdoor living and entertaining!
The owner's suite occupies its own wing of the second floor, and has six windows looking out to the marsh and pool, and a high tray ceiling with shiplap detail. The master bath features a soaking tub, dual vanities, and oversized shower. Custom his/hers closets are conveniently accessed from the bathroom, and feature a built in dressing table with mirror. Additionally, there are three secondary bedrooms on this floor, each with their own bathroom, as well as an oversized laundry room with sink and cabinetry overlooking the pool courtyard. One of the bedrooms has a fun built-in bunk bed, with its own tv nook and wired lighting.
The third floor has a large loft space with a built in desk, and cozy oversized window seat. This loft opens into a huge multi-purpose room with built-in full-size bunk beds, and would make an excellent media room, playroom, or guest suite. There is a wall of windows and a full bath in this room.
Other notable details of this home include a whole home Sonos system, turf yard for year round green grass, a heated saltwater pool with spa and chiller, a 2 car garage with built-in cabinetry, and a beautiful ipe fence that houses pool equipment and hidden trash can storage, and it is plumbed to add an elevator if desired. The back steps of the home take you directly to the marsh path, a lovely nature trail that spans several miles and ends at the Creek Club. This location in South Mt. Pleasant is 10 minutes from downtown and the beaches of Sullivan's Island and Isle of Palms. The community of I'On boasts dock facilities, parks, walking paths, lakes, restaurants, and playgrounds for a low country lifestyle that cannot be beat!
Location
State SC
County Charleston
Area 42 - Mt Pleasant S Of Iop Connector
Rooms
Primary Bedroom Level Upper
Master Bedroom Upper Walk-In Closet(s)
Interior
Interior Features Tray Ceiling(s), High Ceilings, Kitchen Island, Walk-In Closet(s), Ceiling Fan(s), Bonus, Entrance Foyer, Loft, Office, Pantry, Utility
Cooling Central Air
Flooring Ceramic Tile, Wood
Fireplaces Type Other (Use Remarks)
Laundry Laundry Room
Exterior
Exterior Feature Lighting
Garage Spaces 2.0
Fence Privacy
Pool In Ground
Community Features Boat Ramp, Club Membership Available, Dock Facilities, Park, Trash, Walk/Jog Trails
Utilities Available Dominion Energy, Mt. P. W/S Comm
Roof Type Architectural
Porch Patio, Screened
Parking Type 2 Car Garage
Total Parking Spaces 2
Private Pool true
Building
Lot Description 0 - .5 Acre
Story 3
Foundation Raised Slab
Sewer Public Sewer
Water Public
Architectural Style Contemporary
Level or Stories 3 Stories
New Construction No
Schools
Elementary Schools James B Edwards
Middle Schools Moultrie
High Schools Lucy Beckham
Others
Financing Any
Read Less
Want to know what your home might be worth? Contact us for a FREE valuation!

Our team is ready to help you sell your home for the highest possible price ASAP






