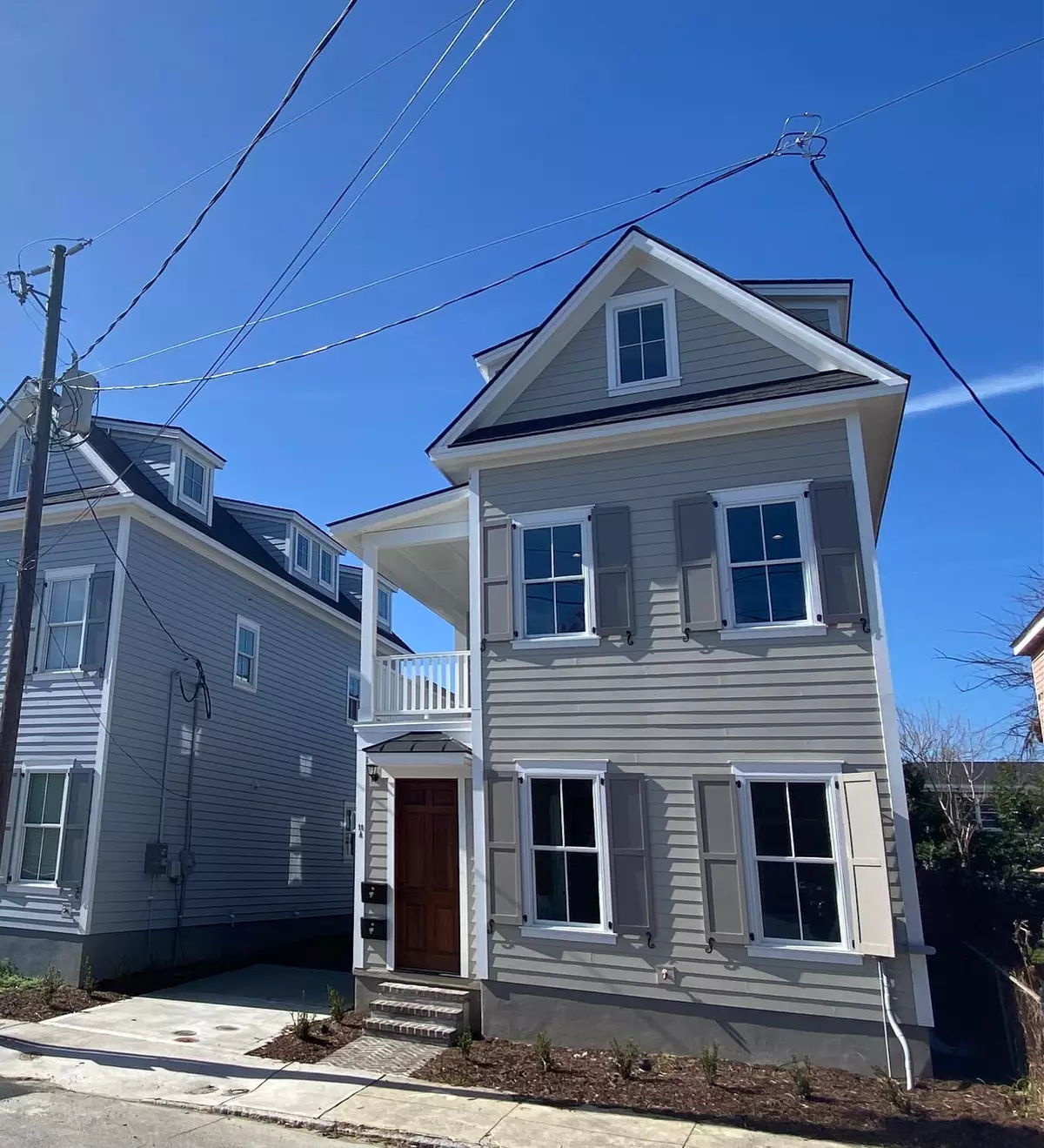Bought with Coldwell Banker Realty
$1,260,000
For more information regarding the value of a property, please contact us for a free consultation.
11 Hanover St #A & B Charleston, SC 29403
7 Beds
7 Baths
3,454 SqFt
Key Details
Sold Price $1,260,000
Property Type Single Family Home
Sub Type Single Family Detached
Listing Status Sold
Purchase Type For Sale
Square Footage 3,454 sqft
Price per Sqft $364
Subdivision Eastside
MLS Listing ID 22005550
Sold Date 05/23/22
Bedrooms 7
Full Baths 7
Year Built 2021
Lot Size 5,662 Sqft
Acres 0.13
Property Sub-Type Single Family Detached
Property Description
Great opportunity to live in one and rent the second building * New Construction! This newly built Charleston Single with detached Carriage house is located in the Eastside neighborhood and has easy access to all parts of the Peninsula. If your looking for a property downtown that has the Historic Charm of Charleston without the problems of a historic home this is your next property. The property has 2 buildings on it with a total of 7 suited bedrooms. Unit A has 4Bd./4ba. and Unit B has 3Bd./3Ba. Both Units are new construction and feature a modern floor plans combined with quality cabinets, flooring, and light fixtures. The property has 4 off street parking spaces and is located in an ''X'' flood zone.
Location
State SC
County Charleston
Area 51 - Peninsula Charleston Inside Of Crosstown
Rooms
Primary Bedroom Level Upper
Master Bedroom Upper Ceiling Fan(s), Walk-In Closet(s)
Interior
Interior Features Ceiling - Cathedral/Vaulted, Ceiling - Smooth, High Ceilings, Kitchen Island, Walk-In Closet(s), Ceiling Fan(s), Family, Living/Dining Combo
Heating Heat Pump
Cooling Central Air
Window Features Thermal Windows/Doors
Laundry Laundry Room
Exterior
Fence Partial
Utilities Available Charleston Water Service, Dominion Energy
Roof Type Architectural, Metal
Porch Deck
Building
Story 3
Foundation Raised Slab
Sewer Public Sewer
Water Public
Architectural Style Traditional
Level or Stories 3 Stories
Structure Type Cement Plank
New Construction Yes
Schools
Elementary Schools James Simons
Middle Schools Simmons Pinckney
High Schools Burke
Others
Financing Any
Read Less
Want to know what your home might be worth? Contact us for a FREE valuation!

Our team is ready to help you sell your home for the highest possible price ASAP





