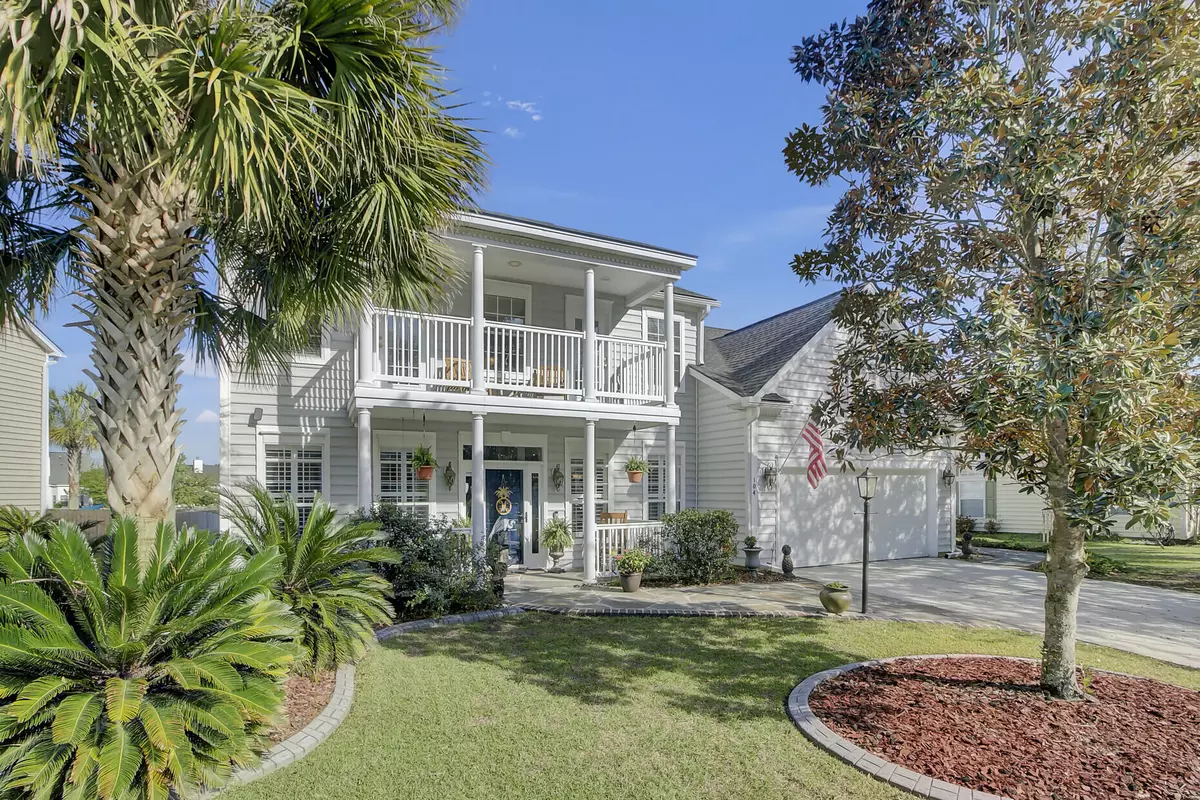Bought with Brand Name Real Estate
$555,000
For more information regarding the value of a property, please contact us for a free consultation.
104 Back Tee Cir Summerville, SC 29485
4 Beds
2.5 Baths
3,166 SqFt
Key Details
Sold Price $555,000
Property Type Single Family Home
Sub Type Single Family Detached
Listing Status Sold
Purchase Type For Sale
Square Footage 3,166 sqft
Price per Sqft $175
Subdivision Legend Oaks Plantation
MLS Listing ID 22009215
Sold Date 05/20/22
Bedrooms 4
Full Baths 2
Half Baths 1
Year Built 2005
Lot Size 8,712 Sqft
Acres 0.2
Property Sub-Type Single Family Detached
Property Description
Welcome to the highly desirable community of Legends Oak Plantation. This home has it all! From a generous living space, and stylish finishes throughout... this is a home you will not want to miss! The spacious family room with a gorgeous fireplace overlooks the kitchen, creating the most perfect space for entertaining and allows conversations with family members or guests while meals are being prepared. The gourmet kitchen checks all of the boxes with an island, stainless steel appliances, granite countertops, built-in wall ovens, walk-in pantry, and a butler's pantry which leads you straight into the beautiful formal dining room. Directly across from the formal dining area is a flex space with French doors that can be used a formal living room, playroom, workout space, or home office.The impressive owner's suite is also located on the first floor and is every person's dream, with a beautiful tray ceiling and large walk-in closet. The ensuite bath features a separate tub and walk in shower along with dual vanity sinks. Upstairs you will find a large loft area, 3 additional bedrooms, and a full bathroom! The homes outdoor space is exceptional! The sunroom overlooking the pond is a great place to unwind after a long day or to sit and enjoy your morning coffee! Don't forget about all of the amazing amenities Legend Oak Plantation offers... from memberships available for golf, tennis courts, pools and parks!
Schedule your showings now! This home will not last long!
Location
State SC
County Dorchester
Area 63 - Summerville/Ridgeville
Rooms
Primary Bedroom Level Lower
Master Bedroom Lower Ceiling Fan(s), Garden Tub/Shower, Walk-In Closet(s)
Interior
Interior Features Ceiling - Cathedral/Vaulted, Ceiling - Smooth, Tray Ceiling(s), High Ceilings, Garden Tub/Shower, Kitchen Island, Walk-In Closet(s), Ceiling Fan(s), Bonus, Eat-in Kitchen, Family, Frog Attached, Loft, Office, Pantry, Separate Dining, Study, Sun, Utility
Heating Heat Pump
Cooling Central Air
Flooring Ceramic Tile, Wood
Fireplaces Number 1
Fireplaces Type Family Room, Gas Log, One
Exterior
Exterior Feature Balcony
Garage Spaces 2.0
Community Features Clubhouse, Club Membership Available, Golf Course, Golf Membership Available, Park, Pool, Tennis Court(s), Trash, Walk/Jog Trails
Utilities Available Dominion Energy, Dorchester Cnty Water and Sewer Dept, Dorchester Cnty Water Auth
Waterfront Description Pond Site
Roof Type Architectural
Porch Patio, Front Porch
Total Parking Spaces 2
Building
Lot Description 0 - .5 Acre
Story 2
Foundation Slab
Sewer Public Sewer
Water Public
Architectural Style Traditional
Level or Stories Two
Structure Type Vinyl Siding
New Construction No
Schools
Elementary Schools Beech Hill
Middle Schools Gregg
High Schools Ashley Ridge
Others
Financing Any
Read Less
Want to know what your home might be worth? Contact us for a FREE valuation!

Our team is ready to help you sell your home for the highest possible price ASAP





