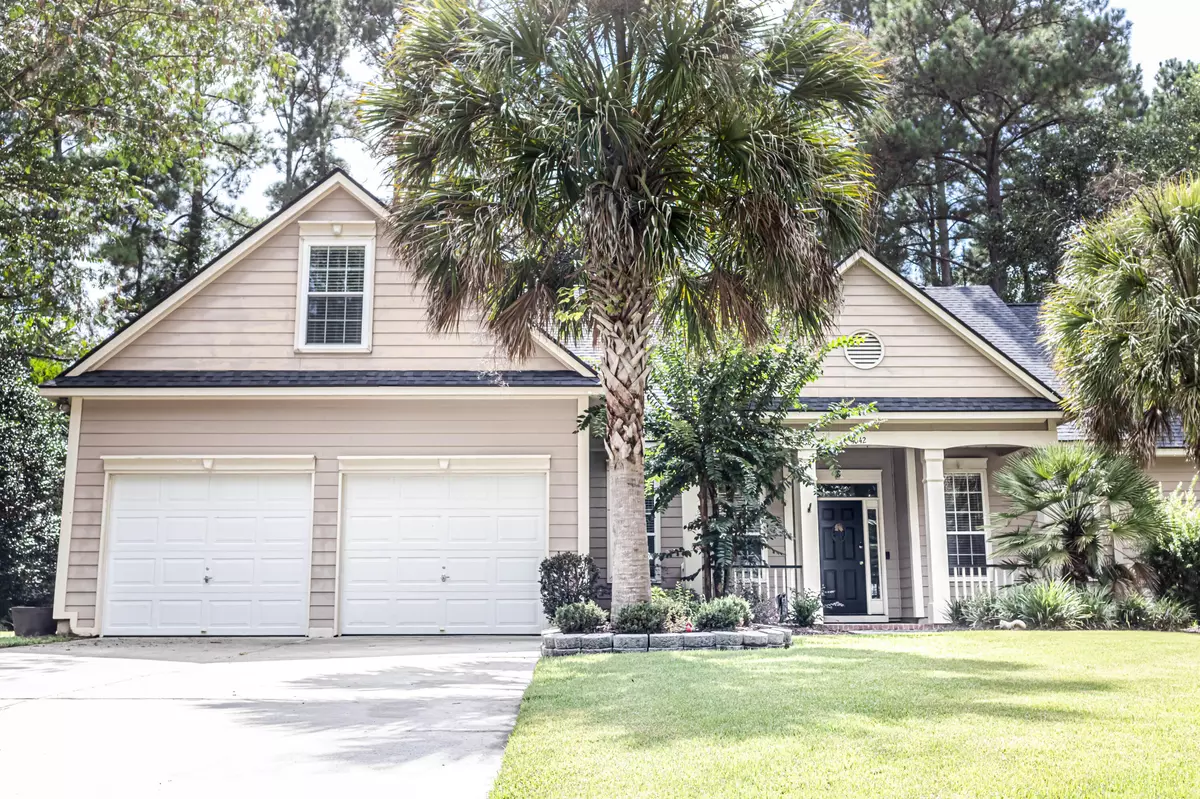Bought with Realty ONE Group Coastal
$445,000
For more information regarding the value of a property, please contact us for a free consultation.
4042 Plantation House Rd Summerville, SC 29485
4 Beds
3.5 Baths
3,200 SqFt
Key Details
Sold Price $445,000
Property Type Single Family Home
Sub Type Single Family Detached
Listing Status Sold
Purchase Type For Sale
Square Footage 3,200 sqft
Price per Sqft $139
Subdivision Legend Oaks Plantation
MLS Listing ID 21024367
Sold Date 11/02/21
Bedrooms 4
Full Baths 3
Half Baths 1
Year Built 2001
Lot Size 0.350 Acres
Acres 0.35
Property Sub-Type Single Family Detached
Property Description
BACK ON THE MARKET!! Sitting on the 2nd hole of the Legend Oaks Golf Course, welcome home to this split 1.5 story floor plan with an upstairs loft, 4th bedroom and full bath, along with a spacious FROG. Located in the desirable DD2 Schools, this home features a first floor open concept showing off it's high ceilings, separate dining space, large living room with fireplace and a bonus room ideal for an office, reading nook or child's play room. The eat-in kitchen provides ample storage, stainless steel appliances with an easy flow for interaction with guests as well as direct access to the back screened porch. Separated from the secondary bedrooms, the spacious master offers privacy and, it's own access to the back screened-in porch.The ensuite features a jetted garden bath tub, an oversized walk-in shower, dual vanity and walk-in closet. Rounding out the downstairs on the opposite side of the home, just past the laundry room with direct garage access, you'll find two secondary bedrooms sharing a Jack & Jill bath. Up the split staircase just off the kitchen, make way to a sizable loft offering endless possibilities, the 4th bedroom with a cute window bench seat and, a third full bath. The loft also features two attic access points providing easy additional storage. Down the stairs, hook a right and find yourself entering the FROG, another terrific flex space! When ready for some outdoor fun, no need to join The Club for pool access when you have your very own!! Enjoy the extended summer months of the south hanging out in your backyard oasis, swimming, grilling or, simply relaxing on your screened-in back porch with beverage in hand watching the golfers. This house has so much to offer any family! Schedule your showing today to make this house, your next home!
Location
State SC
County Dorchester
Area 63 - Summerville/Ridgeville
Rooms
Primary Bedroom Level Lower
Master Bedroom Lower Ceiling Fan(s), Garden Tub/Shower, Outside Access, Split, Walk-In Closet(s)
Interior
Interior Features Ceiling - Cathedral/Vaulted, Ceiling - Smooth, Tray Ceiling(s), High Ceilings, Garden Tub/Shower, Ceiling Fan(s), Eat-in Kitchen, Family, Frog Attached, Loft, Separate Dining
Heating Electric
Cooling Central Air
Flooring Vinyl, Wood
Fireplaces Number 1
Fireplaces Type Gas Connection, Gas Log, Living Room, One
Window Features Window Treatments - Some
Laundry Laundry Room
Exterior
Garage Spaces 2.0
Fence Vinyl
Pool In Ground
Community Features Clubhouse, Golf Membership Available
Utilities Available Dominion Energy, Dorchester Cnty Water and Sewer Dept, Dorchester Cnty Water Auth
Roof Type Fiberglass
Porch Front Porch, Screened
Total Parking Spaces 2
Private Pool true
Building
Lot Description 0 - .5 Acre, Level, On Golf Course
Story 2
Foundation Crawl Space
Sewer Public Sewer
Water Public
Architectural Style Ranch
Level or Stories One and One Half
Structure Type Cement Plank
New Construction No
Schools
Elementary Schools Beech Hill
Middle Schools Gregg
High Schools Ashley Ridge
Others
Financing Cash, Conventional, FHA, State Housing Authority, USDA Loan, VA Loan
Read Less
Want to know what your home might be worth? Contact us for a FREE valuation!

Our team is ready to help you sell your home for the highest possible price ASAP





