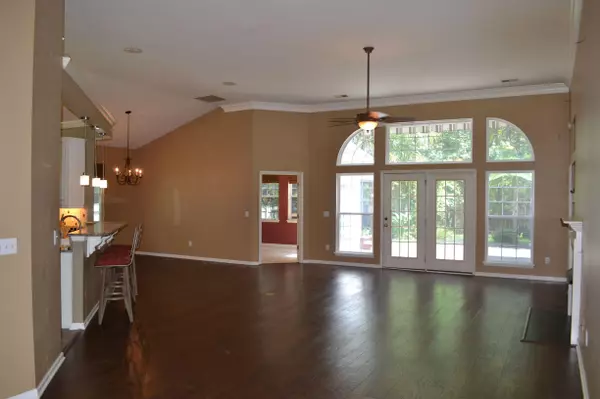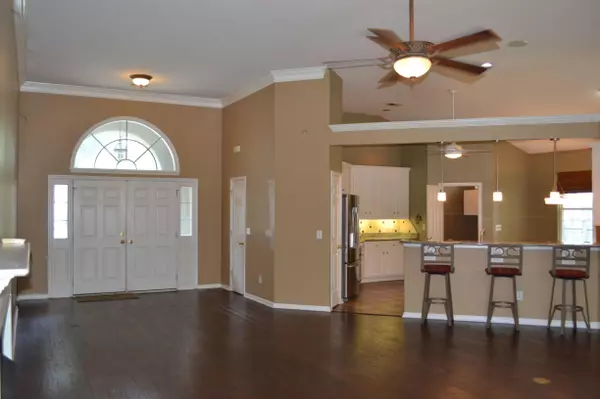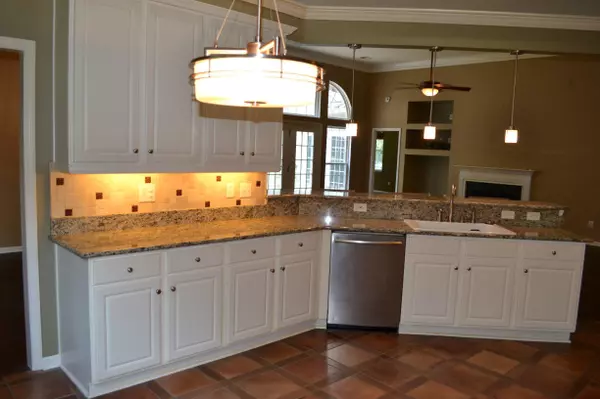Bought with Harbourtowne Real Estate
$335,000
For more information regarding the value of a property, please contact us for a free consultation.
136 Oakbluff Rd Summerville, SC 29485
3 Beds
2 Baths
2,185 SqFt
Key Details
Sold Price $335,000
Property Type Single Family Home
Sub Type Single Family Detached
Listing Status Sold
Purchase Type For Sale
Square Footage 2,185 sqft
Price per Sqft $153
Subdivision Bridges Of Summerville
MLS Listing ID 21013093
Sold Date 05/26/21
Bedrooms 3
Full Baths 2
Year Built 2001
Lot Size 0.260 Acres
Acres 0.26
Property Description
This beautiful single story in the heart of Summerville is looking for its next owner! The home features an open floorplan with high ceilings, windows galore, hand-scraped hardwood floors, a spacious living room with fireplace & built-ins, separate dining room and gourmet kitchen w/ granite counters, propane stove, pot filler, tons of cabinets, counter bar, pantry and sunny breakfast area. Large master has walk-in closet, open bath with dual vanities, water closet, 6' soaker tub and separate shower. Generously sized secondary bedrooms feature ceiling fans and large closets. The flex space is perfect as a sunroom or office. Spend your evenings relaxing in the hot tub under the palms and overlooking the beautifully landscaped and private back yard. See the virtual tour in the photos!
Location
State SC
County Dorchester
Area 62 - Summerville/Ladson/Ravenel To Hwy 165
Rooms
Primary Bedroom Level Lower
Master Bedroom Lower Ceiling Fan(s), Garden Tub/Shower, Outside Access, Walk-In Closet(s)
Interior
Interior Features High Ceilings, Garden Tub/Shower, Walk-In Closet(s), Ceiling Fan(s), Eat-in Kitchen, Family, Pantry, Separate Dining, Study
Heating Heat Pump
Cooling Central Air
Flooring Ceramic Tile, Wood
Fireplaces Number 1
Fireplaces Type Family Room, Gas Connection, Gas Log, One
Laundry Dryer Connection, Laundry Room
Exterior
Garage Spaces 2.0
Fence Partial, Privacy
Community Features Park, Pool, Trash, Walk/Jog Trails
Utilities Available Dominion Energy, Summerville CPW
Roof Type Asphalt
Porch Deck
Parking Type 2 Car Garage, Attached
Total Parking Spaces 2
Building
Lot Description 0 - .5 Acre
Story 1
Foundation Slab
Sewer Public Sewer
Water Public
Architectural Style Ranch
Level or Stories One
New Construction No
Schools
Elementary Schools Beech Hill
Middle Schools Oakbrook
High Schools Ashley Ridge
Others
Financing Cash, Conventional, FHA, VA Loan
Read Less
Want to know what your home might be worth? Contact us for a FREE valuation!

Our team is ready to help you sell your home for the highest possible price ASAP






