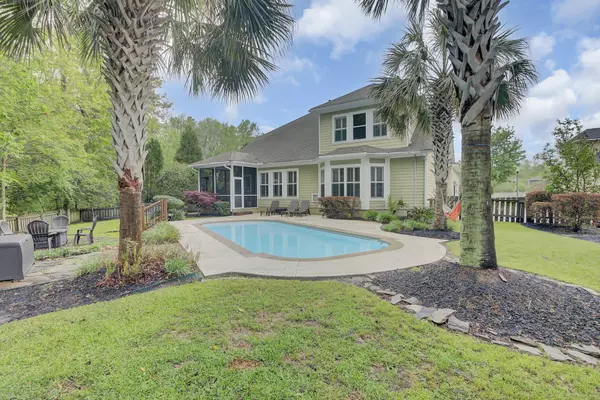Bought with Keller Williams Key
$650,000
For more information regarding the value of a property, please contact us for a free consultation.
105 Plank Ct Summerville, SC 29485
4 Beds
2.5 Baths
3,000 SqFt
Key Details
Sold Price $650,000
Property Type Single Family Home
Sub Type Single Family Detached
Listing Status Sold
Purchase Type For Sale
Square Footage 3,000 sqft
Price per Sqft $216
Subdivision Legend Oaks Plantation
MLS Listing ID 22008624
Sold Date 06/13/22
Bedrooms 4
Full Baths 2
Half Baths 1
Year Built 2006
Lot Size 0.360 Acres
Acres 0.36
Property Sub-Type Single Family Detached
Property Description
Welcome to your private oasis on just under a half an acre and backing up to wetlands with a gorgeous saltwater in-ground pool. This well landscaped, beautiful and meticulously maintained home in the desirable Legend Oaks Plantation is within DD2 school district and community pool, tennis courts, and golf course. The traditional home on a large cul de sac lot features 4 bedrooms, 21/2 baths, office space, massive loft and bright living spaces. New LVP floors throughout the downstairs, new luxury carpet in the master bedroom, plantation shutters, and fresh paint really showcase this gorgeous home. From the large covered front porch, you'll enter into the foyer with a separate dining space on your right and private study with French doors to your left.The first-floor master bedroom features a bay window, double sinks, soaking tub, shower and large walk-in closet.
Upstairs you'll find three more bedrooms, a full bathroom and a large bonus space with room for many activities. There is ample storage space in the walk-in attic and additional access points throughout the upstairs bedrooms. Outdoors you'll find a long driveway leading to a side load, two car garage, and a large fully fenced yard with palm trees. Pool has been updated with a new pool pump, its own filter system and new LED lighting.
Location
State SC
County Dorchester
Area 63 - Summerville/Ridgeville
Rooms
Primary Bedroom Level Lower
Master Bedroom Lower Ceiling Fan(s), Garden Tub/Shower, Walk-In Closet(s)
Interior
Interior Features Ceiling - Cathedral/Vaulted, Ceiling - Smooth, High Ceilings, Garden Tub/Shower, Walk-In Closet(s), Ceiling Fan(s), Eat-in Kitchen, Family, Entrance Foyer, Frog Attached, Game, Great, Loft, Office, Pantry, Separate Dining, Study, Utility
Heating Forced Air, Natural Gas
Cooling Central Air
Flooring Ceramic Tile
Fireplaces Number 1
Fireplaces Type Gas Log, Living Room, One
Window Features Some Storm Wnd/Doors, Window Treatments - Some
Laundry Laundry Room
Exterior
Exterior Feature Lawn Irrigation
Garage Spaces 2.0
Fence Fence - Wooden Enclosed
Pool In Ground
Community Features Clubhouse, Club Membership Available, Golf Membership Available, Park, Pool, Tennis Court(s), Trash, Walk/Jog Trails
Utilities Available Dominion Energy, Dorchester Cnty Water and Sewer Dept, Dorchester Cnty Water Auth
Roof Type Architectural
Porch Patio, Front Porch, Screened
Total Parking Spaces 2
Private Pool true
Building
Lot Description 0 - .5 Acre, Cul-De-Sac, Wooded
Story 2
Foundation Raised Slab
Sewer Public Sewer
Water Public
Architectural Style Traditional
Level or Stories Two
Structure Type Cement Plank
New Construction No
Schools
Elementary Schools Beech Hill
Middle Schools Gregg
High Schools Ashley Ridge
Others
Financing Relocation Property, Cash, Conventional, FHA, VA Loan
Read Less
Want to know what your home might be worth? Contact us for a FREE valuation!

Our team is ready to help you sell your home for the highest possible price ASAP





