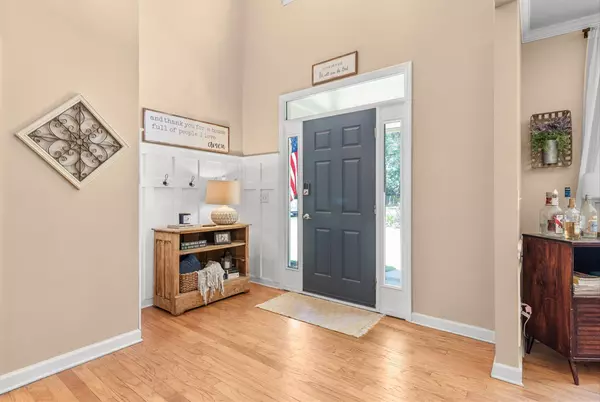Bought with EXP Realty LLC
$485,000
For more information regarding the value of a property, please contact us for a free consultation.
4032 Plantation House Rd Summerville, SC 29485
4 Beds
2.5 Baths
2,418 SqFt
Key Details
Sold Price $485,000
Property Type Single Family Home
Sub Type Single Family Detached
Listing Status Sold
Purchase Type For Sale
Square Footage 2,418 sqft
Price per Sqft $200
Subdivision Legend Oaks Plantation
MLS Listing ID 22012166
Sold Date 06/14/22
Bedrooms 4
Full Baths 2
Half Baths 1
Year Built 2001
Lot Size 0.400 Acres
Acres 0.4
Property Sub-Type Single Family Detached
Property Description
Want to host movie night in your own outdoor theater with 120 inch screen? You can in this wonderfully peaceful 0.4 acre setting! Sit and enjoy the wildlife including egrets, owls, hawks, fox & cranes while toasting marshmellows in the fire pit. Or heckle the golfers on the 2nd tee box of the Legend Oaks Golf Course. Updates in this home include shiplap and a stylish navy blue vanity in the half bath, a cozy drop zone with wood storage benches in the laundry and charming wainscoting in the foyer and dining room. Don't miss the first floor main bedroom. Beautiful oak hardwoods cover the entire first floor. Use the converted porch as an office or extra living area. The vaulted ceiling in the main living area adds to the spacious open feeling. Don't miss the first floor main bedroom. Up the open staircase are 3 more bedrooms and a full bath
Location
State SC
County Dorchester
Area 63 - Summerville/Ridgeville
Rooms
Primary Bedroom Level Lower
Master Bedroom Lower Ceiling Fan(s), Garden Tub/Shower, Walk-In Closet(s)
Interior
Interior Features Ceiling - Cathedral/Vaulted, High Ceilings, Garden Tub/Shower, Walk-In Closet(s), Ceiling Fan(s), Eat-in Kitchen, Family, Entrance Foyer, Separate Dining, Sun
Heating Forced Air, Natural Gas
Cooling Central Air
Flooring Ceramic Tile, Wood
Fireplaces Type Great Room
Laundry Electric Dryer Hookup, Washer Hookup, Laundry Room
Exterior
Garage Spaces 2.0
Community Features Clubhouse, Club Membership Available, Golf Course, Golf Membership Available, Pool, Tennis Court(s)
Utilities Available Dominion Energy, Dorchester Cnty Water and Sewer Dept, Dorchester Cnty Water Auth
Roof Type Architectural
Porch Front Porch
Total Parking Spaces 2
Building
Lot Description 0 - .5 Acre, On Golf Course, Wooded
Story 2
Foundation Raised Slab
Sewer Public Sewer
Water Public
Architectural Style Traditional
Level or Stories Two
Structure Type Cement Plank
New Construction No
Schools
Elementary Schools Beech Hill
Middle Schools Gregg
High Schools Ashley Ridge
Others
Financing Cash,Conventional,VA Loan
Read Less
Want to know what your home might be worth? Contact us for a FREE valuation!

Our team is ready to help you sell your home for the highest possible price ASAP





