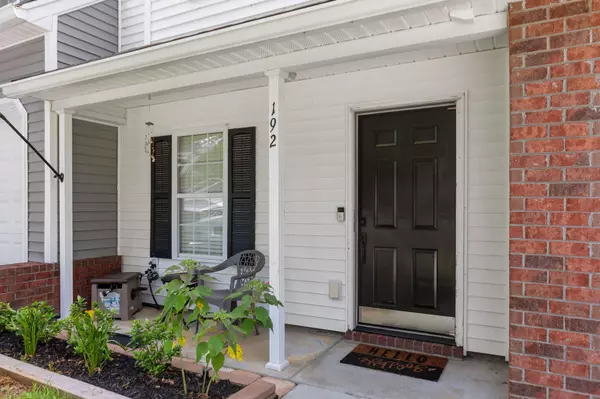Bought with Keller Williams Realty Charleston
$275,000
For more information regarding the value of a property, please contact us for a free consultation.
192 Darcy Ave Goose Creek, SC 29445
3 Beds
2.5 Baths
1,670 SqFt
Key Details
Sold Price $275,000
Property Type Single Family Home
Sub Type Single Family Attached
Listing Status Sold
Purchase Type For Sale
Square Footage 1,670 sqft
Price per Sqft $164
Subdivision Persimmon Hill Townhouses
MLS Listing ID 22016592
Sold Date 08/04/22
Bedrooms 3
Full Baths 2
Half Baths 1
Year Built 2006
Lot Size 1,742 Sqft
Acres 0.04
Property Sub-Type Single Family Attached
Property Description
Just listed and totally updated inside! This is one of the best floor plans in all of Persimmon Hill Townhomes! There are three enormous bedrooms all with vaulted ceilings, walk-in closets, a large loft, renovated kitchen with island and freshly updated cabinets! You'll love the flooring throughout the main living areas and kitchen. It looks like hardwood without the maintenance plus the owner just replaced the carpet in the bedrooms! The lighting and fans are upgraded, as well! In addition to all of the living space that this awesome home affords, there is additional outdoor living space on the screen porch which overlooks the expansive wooded area behind the home, There are also several ponds throughout! The pool access is included in the monthly dues, and this is a sidewalk community.The HOA dues are $260/month and include master insurance policy (buyer only needs HO6), water, trash, lawn maintenance as well as all exterior maintenance (roof, deck, driveway, gutters) and pool access! The building is scheduled to have the roof replaced in the near future which is covered by the HOA so there are not out of pocket expenses for you! This home also includes the refrigerator plus the washer and dryer! Come see why Persimmon Hill Townhomes is one of the most sought-after neighborhoods in all of Goose Greek!
Location
State SC
County Berkeley
Area 73 - G. Cr./M. Cor. Hwy 17A-Oakley-Hwy 52
Rooms
Primary Bedroom Level Lower
Master Bedroom Lower Ceiling Fan(s)
Interior
Interior Features Ceiling - Cathedral/Vaulted, High Ceilings, Kitchen Island, Walk-In Closet(s), Ceiling Fan(s), Family, Great, Living/Dining Combo, Loft
Cooling Central Air
Flooring Ceramic Tile
Exterior
Garage Spaces 1.0
Community Features Lawn Maint Incl, Pool, Trash
Porch Front Porch, Screened
Total Parking Spaces 1
Building
Lot Description Wooded
Story 2
Foundation Slab
Sewer Public Sewer
Water Public
Level or Stories Two
Structure Type Vinyl Siding
New Construction No
Schools
Elementary Schools Devon Forest
Middle Schools Westview
High Schools Stratford
Others
Financing Any,Cash,Conventional,FHA,VA Loan
Read Less
Want to know what your home might be worth? Contact us for a FREE valuation!

Our team is ready to help you sell your home for the highest possible price ASAP





