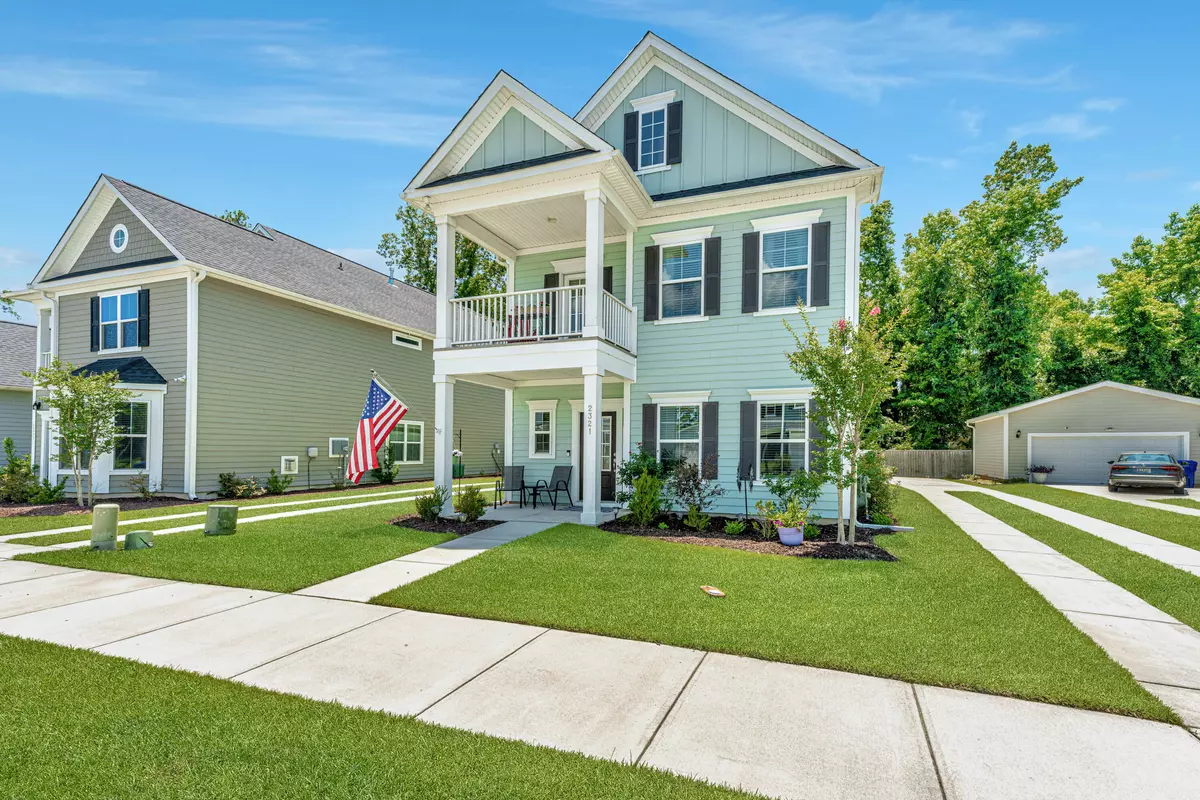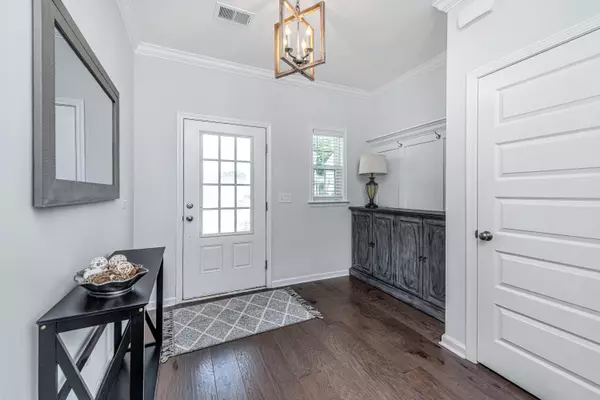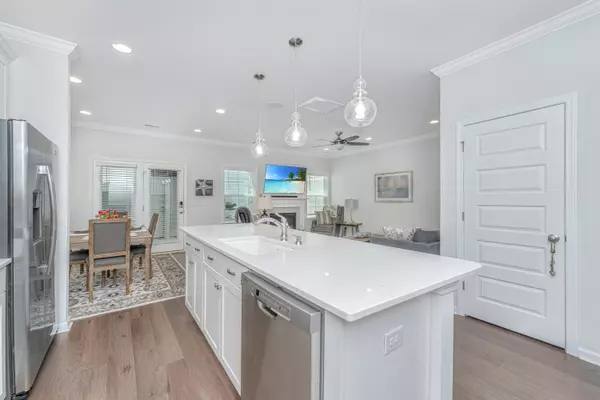Bought with Carolina One Real Estate
$498,000
For more information regarding the value of a property, please contact us for a free consultation.
2321 Town Woods Rd Charleston, SC 29414
4 Beds
3 Baths
1,986 SqFt
Key Details
Sold Price $498,000
Property Type Single Family Home
Sub Type Single Family Detached
Listing Status Sold
Purchase Type For Sale
Square Footage 1,986 sqft
Price per Sqft $250
Subdivision Church Creek Landing
MLS Listing ID 22016994
Sold Date 08/22/22
Bedrooms 4
Full Baths 3
Year Built 2019
Lot Size 5,227 Sqft
Acres 0.12
Property Sub-Type Single Family Detached
Property Description
Great Opportunity in Church Creek Landing!! 4 bedroom & 3 bath home. Welcome home to the perfect floor plan. Large kitchen with an Island work space, gas stove and stainless steel appliance package, upgraded cabinets, a breakfast area and opens up to the family room. Upgrade features are Fireplace, Wood floors, Quartz counter tops. in the kitchen and baths, Tile Back Splash, Tile in all baths. Guest bedroom with full bath downstairs that can be used as an in-law suite. The master bedroom is HUGE and even has access to the upstairs balcony. The Master bath features a oversized tile shower and a huge walk in closet. All bedrooms are the perfect size. Don't forget about the great outdoor living space. Large screened porch with a patio that includes a sun shade.
Location
State SC
County Charleston
Area 12 - West Of The Ashley Outside I-526
Rooms
Primary Bedroom Level Upper
Master Bedroom Upper Ceiling Fan(s), Walk-In Closet(s)
Interior
Interior Features Ceiling - Smooth, Tray Ceiling(s), High Ceilings, Walk-In Closet(s), Ceiling Fan(s), Eat-in Kitchen, Family, Entrance Foyer, Pantry, Utility
Heating Electric, Heat Pump
Flooring Ceramic Tile, Wood
Fireplaces Number 1
Fireplaces Type Family Room, Gas Connection, Gas Log, One
Window Features Thermal Windows/Doors
Exterior
Garage Spaces 2.0
Fence Partial
Community Features Trash, Walk/Jog Trails
Utilities Available Charleston Water Service, Dominion Energy
Roof Type Architectural,Fiberglass
Porch Patio, Front Porch, Screened
Total Parking Spaces 2
Building
Story 2
Foundation Raised Slab
Sewer Public Sewer
Water Public
Architectural Style Charleston Single
Level or Stories Two
Structure Type Cement Plank
New Construction No
Schools
Elementary Schools Springfield
Middle Schools West Ashley
High Schools West Ashley
Others
Financing Cash,Conventional,FHA
Read Less
Want to know what your home might be worth? Contact us for a FREE valuation!

Our team is ready to help you sell your home for the highest possible price ASAP





