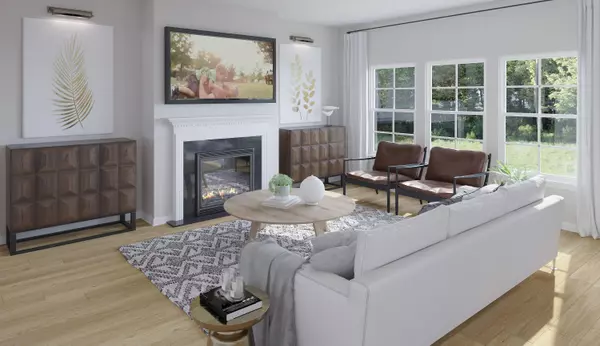Bought with RE/MAX Cornerstone Realty
$350,731
For more information regarding the value of a property, please contact us for a free consultation.
676 Red Monarch Way Moncks Corner, SC 29461
4 Beds
2.5 Baths
1,986 SqFt
Key Details
Sold Price $350,731
Property Type Single Family Home
Sub Type Single Family Detached
Listing Status Sold
Purchase Type For Sale
Square Footage 1,986 sqft
Price per Sqft $176
Subdivision Cypress Preserve
MLS Listing ID 22015803
Sold Date 09/29/22
Bedrooms 4
Full Baths 2
Half Baths 1
Year Built 2022
Lot Size 6,534 Sqft
Acres 0.15
Property Sub-Type Single Family Detached
Property Description
*This home is estimated to be ready in September* The Sweetgrass is part of the Carolina Collection---Two story living at its finest! As you enter thru the foyer, you will enter an open downstairs area with your family room, dining and kitchen. The downstairs has upgraded laminate flooring with grey cabinets and quartz countertops. The fireplace in the familyr room completes the ambiance. The upstairs will have 4 bedrooms as well as a fabulous loft area for entertaining. There is also a double vanity in the owners bathroom as well as a separate tuba and shower. A covered patio completes the outside and provides a wonderful area to sit in the evenings! Community includes a resort style pool, playground, park and walking trails. Perfect environment for those who love the outdoor time!!
Location
State SC
County Berkeley
Area 72 - G.Cr/M. Cor. Hwy 52-Oakley-Cooper River
Rooms
Primary Bedroom Level Upper
Master Bedroom Upper Garden Tub/Shower, Walk-In Closet(s)
Interior
Interior Features Ceiling - Smooth, High Ceilings, Garden Tub/Shower, Kitchen Island, Walk-In Closet(s), Family, Entrance Foyer, Living/Dining Combo, Pantry
Heating Natural Gas
Cooling Central Air
Flooring Ceramic Tile, Laminate
Laundry Laundry Room
Exterior
Garage Spaces 2.0
Community Features Clubhouse, Park, Pool, Walk/Jog Trails
Utilities Available BCW & SA, Dominion Energy
Waterfront Description Pond Site
Roof Type Architectural
Porch Covered
Total Parking Spaces 2
Building
Lot Description Level, Wetlands
Story 2
Foundation Slab
Sewer Public Sewer
Water Public
Architectural Style Traditional
Level or Stories Two
Structure Type Vinyl Siding
New Construction Yes
Schools
Elementary Schools Foxbank
Middle Schools Berkeley Intermediate
High Schools Berkeley
Others
Financing Cash, Conventional, FHA, USDA Loan, VA Loan
Special Listing Condition 10 Yr Warranty
Read Less
Want to know what your home might be worth? Contact us for a FREE valuation!

Our team is ready to help you sell your home for the highest possible price ASAP





