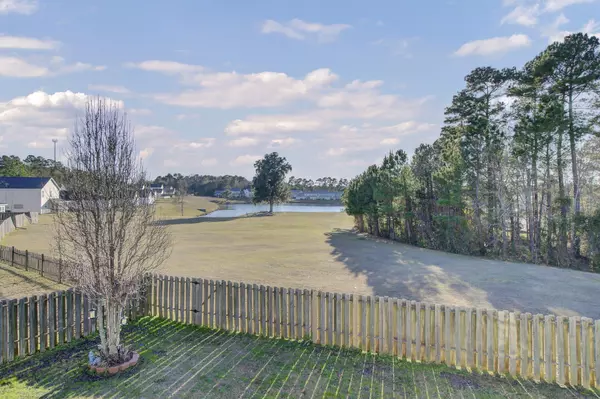Bought with The Boulevard Company, LLC
$334,000
For more information regarding the value of a property, please contact us for a free consultation.
135 Savannah River Dr Summerville, SC 29485
3 Beds
2.5 Baths
2,022 SqFt
Key Details
Sold Price $334,000
Property Type Single Family Home
Sub Type Single Family Detached
Listing Status Sold
Purchase Type For Sale
Square Footage 2,022 sqft
Price per Sqft $165
Subdivision Lakes Of Summerville
MLS Listing ID 22000951
Sold Date 02/18/22
Bedrooms 3
Full Baths 2
Half Baths 1
Year Built 2004
Lot Size 10,454 Sqft
Acres 0.24
Property Description
Welcome to your new home in the highly sought after Lakes of Summerville neighborhood! This 3 bed, 2.5 bath home features an open floor plan with gorgeous hardwood flooring and huge, fully fenced back yard. Enjoy grilling on the brick patio or cooking in the spacious kitchen- which is also open to the dining/living areas AND the 12' X 15' sun-room. Upstairs, vaulted ceilings make the master bedroom feel open & bright. Plus, enjoy quiet sunsets on your private balcony overlooking the lakes. The master also has fresh carpet, a walk-in closet and en suite bath with double sink vanity! There are two additional bedrooms upstairs, both large and with fresh carpet, as well as a full bath. Don't forget about the two car, detached garage! This home has it all! Come see your new home today!
Location
State SC
County Charleston
Area 32 - N.Charleston, Summerville, Ladson, Outside I-526
Rooms
Primary Bedroom Level Upper
Master Bedroom Upper Ceiling Fan(s), Garden Tub/Shower, Walk-In Closet(s)
Interior
Interior Features Ceiling - Cathedral/Vaulted, High Ceilings, Garden Tub/Shower, Walk-In Closet(s), Ceiling Fan(s), Eat-in Kitchen, Family, Entrance Foyer, Separate Dining, Sun
Heating Heat Pump
Cooling Central Air
Flooring Wood
Laundry Dryer Connection, Laundry Room
Exterior
Exterior Feature Balcony
Garage Spaces 2.0
Fence Fence - Wooden Enclosed
Community Features Park, Pool, Trash, Walk/Jog Trails
Roof Type Asphalt
Porch Patio, Front Porch
Parking Type 2 Car Garage, Detached
Total Parking Spaces 2
Building
Lot Description Level
Story 2
Foundation Slab
Sewer Public Sewer
Water Public
Architectural Style Traditional
Level or Stories Two
New Construction No
Schools
Elementary Schools Ladson
Middle Schools Deer Park
High Schools Stall
Others
Financing Any, Cash, Conventional, FHA, VA Loan
Read Less
Want to know what your home might be worth? Contact us for a FREE valuation!

Our team is ready to help you sell your home for the highest possible price ASAP






