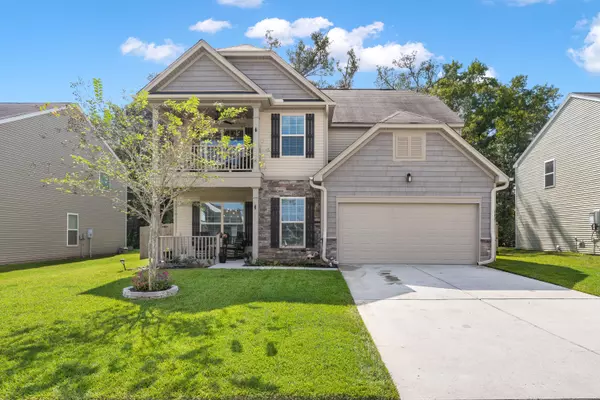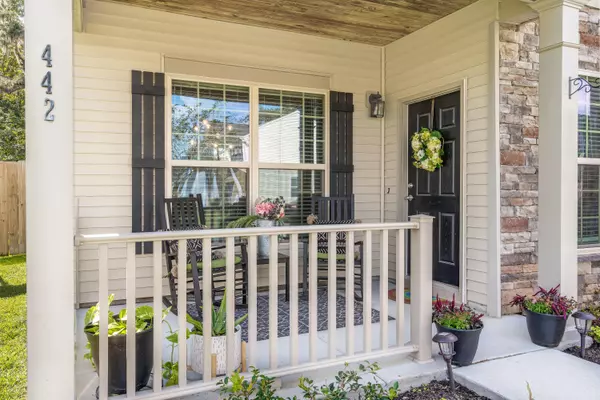Bought with Matt O'Neill Real Estate
$365,000
For more information regarding the value of a property, please contact us for a free consultation.
442 Delmont Dr Goose Creek, SC 29445
4 Beds
3 Baths
2,425 SqFt
Key Details
Sold Price $365,000
Property Type Single Family Home
Sub Type Single Family Detached
Listing Status Sold
Purchase Type For Sale
Square Footage 2,425 sqft
Price per Sqft $150
Subdivision Sophia Landing
MLS Listing ID 21027551
Sold Date 11/19/21
Bedrooms 4
Full Baths 3
Year Built 2014
Lot Size 7,840 Sqft
Acres 0.18
Property Sub-Type Single Family Detached
Property Description
Welcome to 442 Delmont. The home you have been waiting for! One that is nothing like anything else you have seen on the market! Each and every detail has been hand picked! Inside you will get all the design spice you crave matched with all the spaces you need to live a life of luxury and comfort! The floor plan was well designed to give you lots of room to mold to your needs. It offers a full bedroom downstairs along with a full bath. Upstairs everything is gigantic including the loft, owners retreat and spa like bath!Some of our favorite special features include: New marble countertops, new single bowl, deep stainless sink and sprayer faucet, new ultra-quiet in-sink disposal, new refrigerator, new dishwasher, new gas cooktop, new commercial vent hood (vents outside of house), LVP tile flooring, upgraded pantry shelving system, Pergo XP wet-protect flooring, extra large living room ceiling fan with integrated LED light, Ecobee smart thermostat, double door, thermal insulated dog door with internal locking plate, new fence in yard with 2 single gates and 1 double gate, new outdoor ceiling fan over porch, new extra large ceiling fan in loft area, Ecobee smart thermostat with room sensors, pull down ladder for attic access, extra large ceiling fan in master bedroom, porcelain tile flooring throughout master bathroom, fully tiled shower with dual shower heads and hand-held sprayer, dual suction, ultra-quiet in-line exhaust fan with timer switch, bidet toilet with heated water supply, heated seat, and exhaust fan, new closet shelving system in bedroom closet, new dual vanity sink faucets, fresh paint on all living area walls!
There has never been a home for sale in this neighborhood like this! They literally left nothing to do for the new buyer but move in! Make your appointment and see why 442 Delmont should be your next move!
Location
State SC
County Berkeley
Area 72 - G.Cr/M. Cor. Hwy 52-Oakley-Cooper River
Rooms
Primary Bedroom Level Upper
Master Bedroom Upper Ceiling Fan(s), Walk-In Closet(s)
Interior
Interior Features Ceiling - Smooth, High Ceilings, Garden Tub/Shower, Kitchen Island, Walk-In Closet(s), Eat-in Kitchen, Loft, In-Law Floorplan, Pantry
Heating Heat Pump, Natural Gas
Cooling Central Air
Fireplaces Number 1
Fireplaces Type Gas Log, One
Laundry Laundry Room
Exterior
Exterior Feature Balcony
Garage Spaces 2.0
Fence Privacy
Community Features Pool
Utilities Available BCW & SA, Berkeley Elect Co-Op
Roof Type Asphalt
Porch Front Porch
Total Parking Spaces 2
Building
Story 2
Foundation Slab
Sewer Public Sewer
Water Public
Architectural Style Traditional
Level or Stories Two
Structure Type Stone Veneer, Vinyl Siding
New Construction No
Schools
Elementary Schools Boulder Bluff
Middle Schools Sedgefield
High Schools Goose Creek
Others
Financing Cash, Conventional, FHA, VA Loan
Read Less
Want to know what your home might be worth? Contact us for a FREE valuation!

Our team is ready to help you sell your home for the highest possible price ASAP





