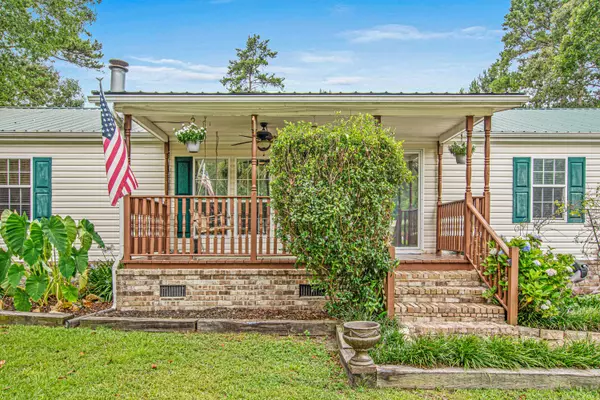Bought with Carolina One Real Estate
$270,000
For more information regarding the value of a property, please contact us for a free consultation.
303 Clear Springs Cir Summerville, SC 29483
3 Beds
2 Baths
2,033 SqFt
Key Details
Sold Price $270,000
Property Type Mobile Home
Sub Type Mfg/Mobile Home
Listing Status Sold
Purchase Type For Sale
Square Footage 2,033 sqft
Price per Sqft $132
Subdivision Summerville Country Estates
MLS Listing ID 22020286
Sold Date 09/14/22
Bedrooms 3
Full Baths 2
Year Built 2003
Lot Size 0.450 Acres
Acres 0.45
Property Sub-Type Mfg/Mobile Home
Property Description
BRAND NEW HVAC JUST INSTALLED IN JULY 2022! Welcome to paradise! This beautiful 3 bedroom 2 bath home has it all! New roof in 2020! Huge .45 acre lot allows plenty of space for kids to play in the backyard! Dorchester District II Schools! The shed/workshop is the spot to work on any DIY projects! Don't miss the outdoor patio fire pit area! Entertaining friends and family will be easy under the custom built trellis! Fully fenced yard is perfect for dogs! The 2nd rear patio off the back of the home is the perfect spot to enjoy dinners with family just outside the backdoor! Inside you'll find 3 spacious bedrooms all with large closets! The open concept kitchen has been newly updated with countertops, stainless steel appliances and offers a lot of storage and counter space.The living room has a stately fireplace and is the perfect place to entertain family and friends while getting dinner served in the open dining room. The master bedroom is spacious and oversized, while the master bath has both a separate garden tub and a shower. The master closet is absolutely massive and even has its own window! This home offers the space to spread out, relax, and unwind all while being less than 10 minutes to downtown Summerville.
Location
State SC
County Dorchester
Area 63 - Summerville/Ridgeville
Rooms
Primary Bedroom Level Lower
Master Bedroom Lower Ceiling Fan(s)
Interior
Interior Features Ceiling - Blown, Ceiling - Cathedral/Vaulted, Garden Tub/Shower, Kitchen Island, Walk-In Closet(s), Ceiling Fan(s), Eat-in Kitchen, Family, Pantry
Heating Electric, Heat Pump
Cooling Central Air
Flooring Laminate, Vinyl
Fireplaces Number 1
Fireplaces Type One
Window Features Window Treatments - Some
Laundry Laundry Room
Exterior
Fence Privacy, Fence - Wooden Enclosed
Utilities Available Dominion Energy, Dorchester Cnty Water Auth
Roof Type Metal
Porch Patio, Front Porch
Building
Lot Description 0 - .5 Acre, Cul-De-Sac, Level, Wooded
Story 1
Foundation Crawl Space
Sewer Septic Tank
Water Public
Level or Stories One
Structure Type Vinyl Siding
New Construction No
Schools
Elementary Schools Knightsville
Middle Schools Gregg
High Schools Ashley Ridge
Others
Financing Any, Cash, Conventional, FHA, VA Loan
Read Less
Want to know what your home might be worth? Contact us for a FREE valuation!

Our team is ready to help you sell your home for the highest possible price ASAP





