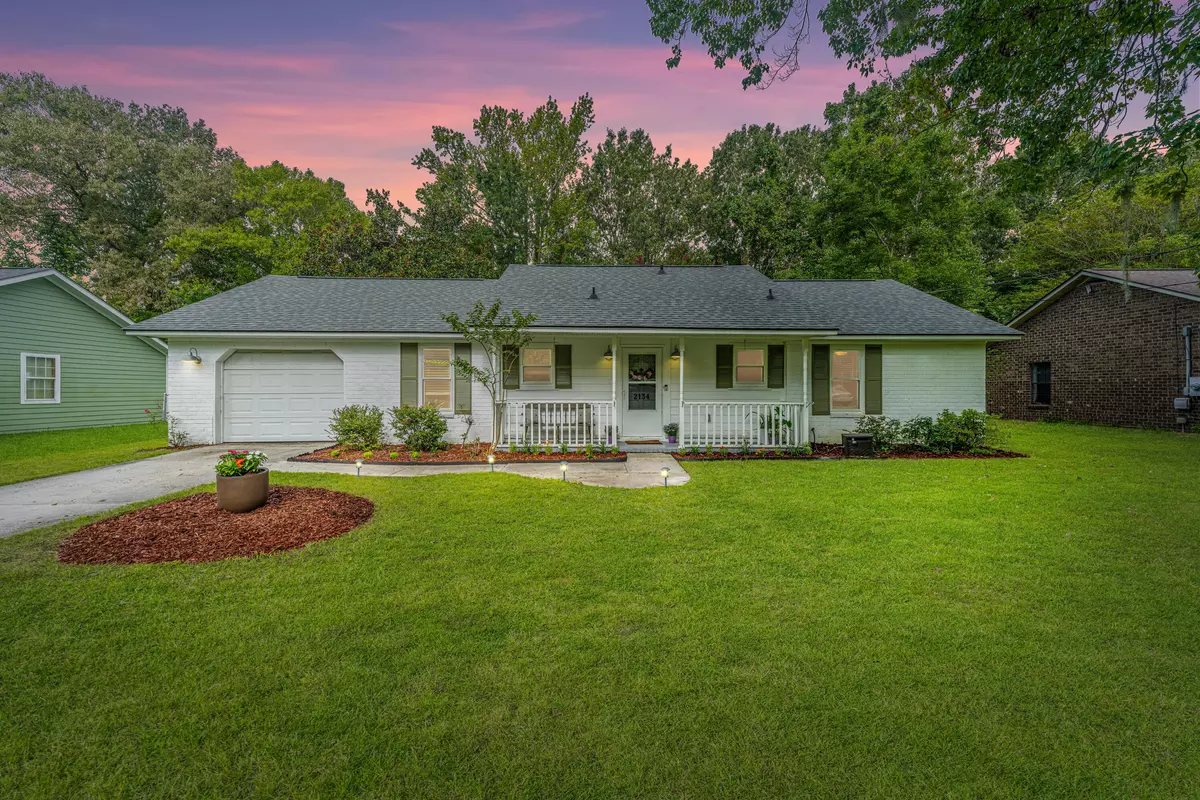Bought with Realty One Group Coastal
$354,000
For more information regarding the value of a property, please contact us for a free consultation.
2134 Vespers Dr Charleston, SC 29414
3 Beds
2 Baths
1,212 SqFt
Key Details
Sold Price $354,000
Property Type Single Family Home
Sub Type Single Family Detached
Listing Status Sold
Purchase Type For Sale
Square Footage 1,212 sqft
Price per Sqft $292
Subdivision Church Creek
MLS Listing ID 22024243
Sold Date 10/20/22
Bedrooms 3
Full Baths 2
Year Built 1984
Lot Size 0.270 Acres
Acres 0.27
Property Sub-Type Single Family Detached
Property Description
Don't miss this lovely updated cottage in West Ashley's Church Creek. This convenient location is minutes from dining, shopping and local schools. The home has been beautifully maintained with a new roof, windows, paint and even a new 6ft fence! The home is bursting with light from the vaulted ceiling, large windows and fresh white paint. The owners bedroom has walk in closets and a fresh and tidy en suite bathroom. Two secondary bedrooms share a nice size bathroom centrally located for guests. The large backyard included an patio and firepit perfect entertaining. This would be the ideal home for the first time homeowner or savvy investor.A $1400.00 Lender Credit is available and will be applied towards the buyer's closing costs and pre-paids if the buyer chooses to use the seller's preferred lender. This credit is in addition to any negotiated seller concessions
Location
State SC
County Charleston
Area 12 - West Of The Ashley Outside I-526
Rooms
Primary Bedroom Level Lower
Master Bedroom Lower Ceiling Fan(s), Garden Tub/Shower, Walk-In Closet(s)
Interior
Interior Features Ceiling - Cathedral/Vaulted, Ceiling - Smooth, High Ceilings, Eat-in Kitchen, Family
Heating Electric
Cooling Central Air
Flooring Ceramic Tile, Wood
Fireplaces Number 1
Fireplaces Type Family Room, One
Window Features Window Treatments
Laundry Laundry Room
Exterior
Garage Spaces 1.0
Fence Privacy, Fence - Wooden Enclosed
Utilities Available Charleston Water Service, Dominion Energy
Roof Type Asphalt
Porch Front Porch
Total Parking Spaces 1
Building
Lot Description 0 - .5 Acre
Story 1
Foundation Slab
Sewer Public Sewer
Water Public
Architectural Style Cottage
Level or Stories One
Structure Type Brick Veneer, Cement Plank
New Construction No
Schools
Elementary Schools Springfield
Middle Schools West Ashley
High Schools West Ashley
Others
Financing Any
Special Listing Condition Flood Insurance
Read Less
Want to know what your home might be worth? Contact us for a FREE valuation!

Our team is ready to help you sell your home for the highest possible price ASAP





