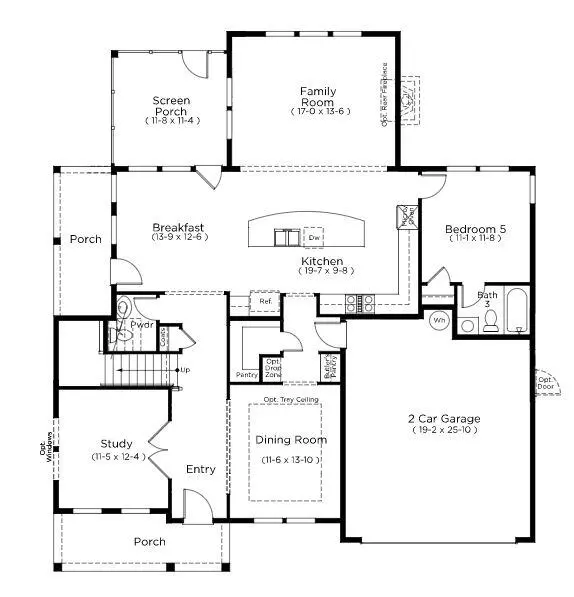Bought with Carolina Elite Real Estate
$915,990
For more information regarding the value of a property, please contact us for a free consultation.
1704 Rainey Rd Mount Pleasant, SC 29466
5 Beds
3.5 Baths
3,223 SqFt
Key Details
Sold Price $915,990
Property Type Single Family Home
Sub Type Single Family Detached
Listing Status Sold
Purchase Type For Sale
Square Footage 3,223 sqft
Price per Sqft $284
Subdivision Phillips Creek
MLS Listing ID 22003349
Sold Date 10/04/22
Bedrooms 5
Full Baths 3
Half Baths 1
Year Built 2022
Lot Size 0.290 Acres
Acres 0.29
Property Sub-Type Single Family Detached
Property Description
Under Construction Now with an estimated completion by Fall/Winter 2022! The Stonefield at Phillips Creek is brand new construction on a big .29 acre homesite! It has 5 Bedrooms, 3.5 Bathrooms, Loft area, private study, separate dining room, a large screen porch. This plan has 10FT ceilings w/ 8FT doors! It has a ton of upgraded features ALL Included in the list price but not limited to: Modern Fireplace, 2 Car Garage and a nicely appointed kitchen with Upgraded Cabinetry, Farmhouse Sink, and Gourmet Appliances! Phillips Creek is a small development featuring 33 Large Homesites that are convenient to everything Mount Pleasant has to offer. The community is less than 15 Minutes to Isle of Palms / Sullivan's Island beaches and Only 10 miles to Historic Downtown Charleston!
Location
State SC
County Charleston
Area 41 - Mt Pleasant N Of Iop Connector
Rooms
Primary Bedroom Level Upper
Master Bedroom Upper Walk-In Closet(s)
Interior
Interior Features Ceiling - Smooth, Tray Ceiling(s), High Ceilings, Kitchen Island, Walk-In Closet(s), Eat-in Kitchen, Family, Entrance Foyer, Game, Loft, Pantry, Separate Dining
Heating Natural Gas
Cooling Central Air
Flooring Ceramic Tile
Fireplaces Number 1
Fireplaces Type Family Room, One
Laundry Laundry Room
Exterior
Exterior Feature Balcony, Lawn Irrigation
Garage Spaces 2.0
Utilities Available Dominion Energy, Mt. P. W/S Comm
Roof Type Architectural, Metal
Porch Porch - Full Front
Total Parking Spaces 2
Building
Story 2
Foundation Raised Slab
Sewer Public Sewer
Water Public
Architectural Style Traditional
Level or Stories Two
Structure Type Cement Plank
New Construction Yes
Schools
Elementary Schools Charles Pinckney Elementary
Middle Schools Cario
High Schools Wando
Others
Financing Cash, Conventional, VA Loan
Special Listing Condition 10 Yr Warranty
Read Less
Want to know what your home might be worth? Contact us for a FREE valuation!

Our team is ready to help you sell your home for the highest possible price ASAP



