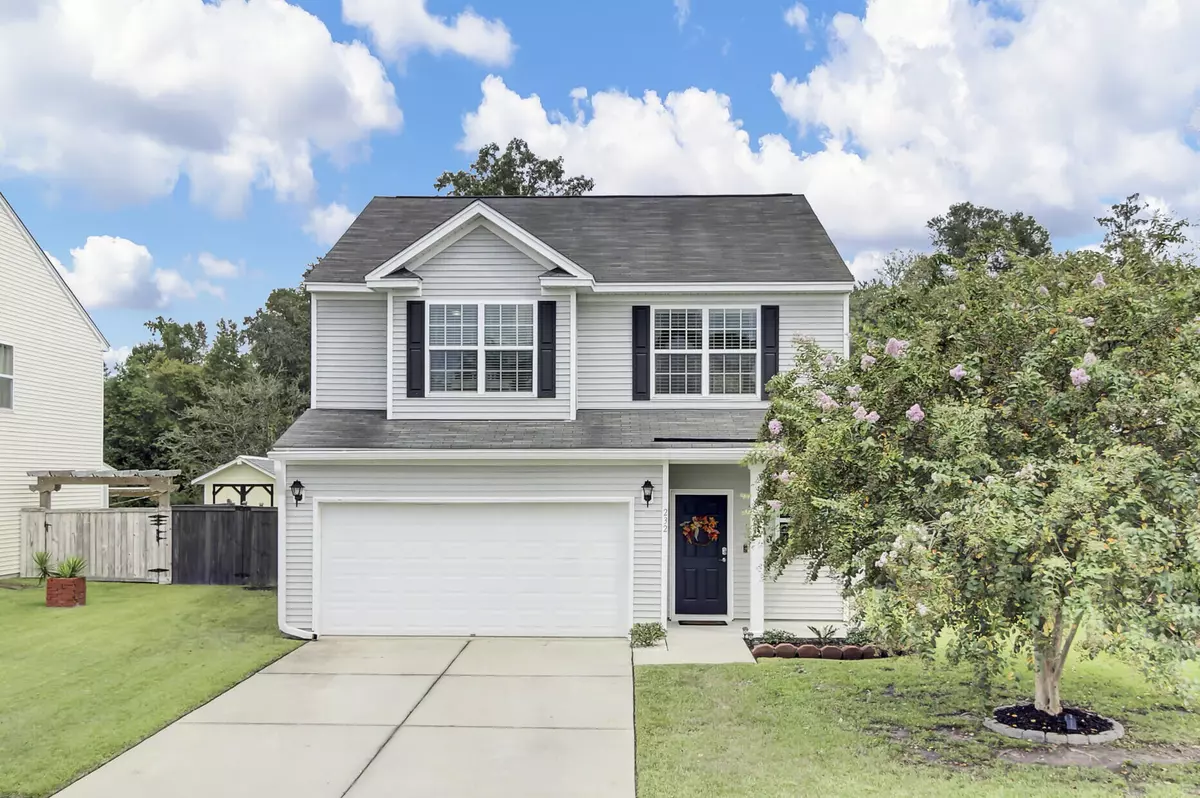Bought with A & A Realty & Co, LLC
$348,000
For more information regarding the value of a property, please contact us for a free consultation.
232 Donatella Dr Goose Creek, SC 29445
3 Beds
2.5 Baths
1,860 SqFt
Key Details
Sold Price $348,000
Property Type Single Family Home
Sub Type Single Family Detached
Listing Status Sold
Purchase Type For Sale
Square Footage 1,860 sqft
Price per Sqft $187
Subdivision Sophia Landing
MLS Listing ID 22023286
Sold Date 10/11/22
Bedrooms 3
Full Baths 2
Half Baths 1
Year Built 2011
Lot Size 6,098 Sqft
Acres 0.14
Property Sub-Type Single Family Detached
Property Description
bath featuring separate shower, soaking tub and dual vanities. On the opposite side of the master bathroom, you'll find a large, walk-in closet full of shelves and storage space. Also upstairs are the two additional bedrooms, a full bathroom and a large flex space that could easily be a 4th bedroom, game room or sitting area. The laundry room is also conveniently located on the second floor. Step out the rear sliding glass door to the fenced-in backyard, which provides a quiet atmosphere in which to enjoy grilling, entertaining or just relaxing and watching for wildlife including deer, turkeys and birds of prey. The paint and all flooring are only two years old and still look immaculate. The HVAC air handler was replaced in 2021 and new gutters were installed to protect the foundation. This home is a great opportunity in the beautiful, side-walk subdivision of Sophia Landing located in the up-and-coming area of Goose Creek.
Location
State SC
County Berkeley
Area 72 - G.Cr/M. Cor. Hwy 52-Oakley-Cooper River
Rooms
Primary Bedroom Level Upper
Master Bedroom Upper Ceiling Fan(s), Garden Tub/Shower, Walk-In Closet(s)
Interior
Interior Features Ceiling - Smooth, Tray Ceiling(s), High Ceilings, Garden Tub/Shower, Kitchen Island, Walk-In Closet(s), Ceiling Fan(s), Eat-in Kitchen, Entrance Foyer, Game, Great, Pantry
Heating Electric
Cooling Central Air
Flooring Ceramic Tile, Vinyl
Fireplaces Number 1
Fireplaces Type Gas Log, Great Room, One
Window Features Thermal Windows/Doors, Window Treatments - Some
Exterior
Exterior Feature Stoop
Garage Spaces 2.0
Fence Fence - Wooden Enclosed
Community Features Park, Pool, Trash
Utilities Available Berkeley Elect Co-Op, City of Goose Creek, Dominion Energy
Waterfront Description Pond
Roof Type Asphalt
Porch Patio
Total Parking Spaces 2
Building
Lot Description 0 - .5 Acre
Story 2
Foundation Slab
Sewer Public Sewer
Water Public
Architectural Style Traditional
Level or Stories Two
Structure Type Vinyl Siding
New Construction No
Schools
Elementary Schools Boulder Bluff
Middle Schools Westview
High Schools Goose Creek
Others
Financing Any
Read Less
Want to know what your home might be worth? Contact us for a FREE valuation!

Our team is ready to help you sell your home for the highest possible price ASAP





