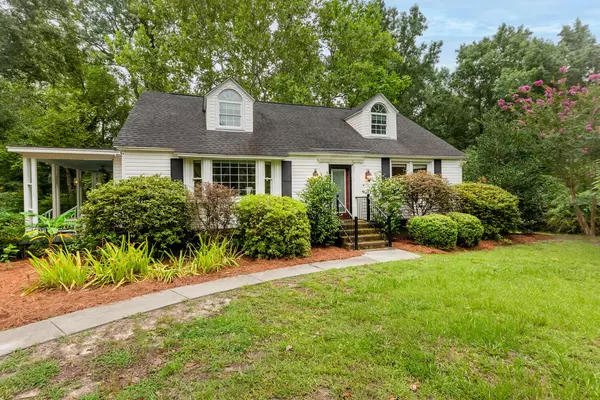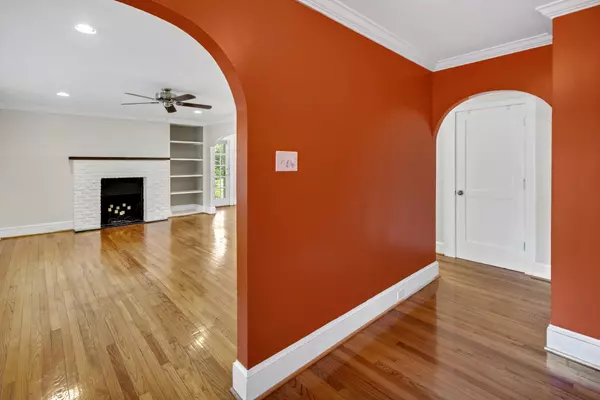Bought with Carolina One Real Estate
$495,000
For more information regarding the value of a property, please contact us for a free consultation.
315 S Gum St Summerville, SC 29483
4 Beds
3 Baths
2,265 SqFt
Key Details
Sold Price $495,000
Property Type Single Family Home
Sub Type Single Family Detached
Listing Status Sold
Purchase Type For Sale
Square Footage 2,265 sqft
Price per Sqft $218
Subdivision Historic District
MLS Listing ID 22020658
Sold Date 10/28/22
Bedrooms 4
Full Baths 3
Year Built 1930
Lot Size 0.750 Acres
Acres 0.75
Property Sub-Type Single Family Detached
Property Description
This stunning 4 bedroom, 3 bathroom home was built in 1930 and is in the heart of the Historic District, walking distance to Summerville's vibrant and charming old downtown. The prime location of this home features a private and expansive yard accented by mature trees, and backed by wooded land. You will have a covered porch to sip your morning coffee and enjoy your evening cocktail. The primary suite is located on the first floor and features a full walk-in closet and en-suite bathroom. New hardwood hickory has recently been installed throughout the second floor. The newly remodeled fireplace in the main living area features a beautiful limewash brick surround and a hardwood mantle. The kitchen is a chef's paradise with high-end appliances and an oversized refrigerator - this home wasmade for entertaining. The home is a 5 minute walk to Hutchinson Square which boasts shopping, dining, music, the Summerville Farmer's Market, and festivals, such as the famous Flowertown Festival. For a quiet and fragrant stroll, beautiful Azalea Park is 2 blocks away. There is even more usable space in the 475 square foot basement area that is complete with electricity and a dehumidifier which is ideal for a workshop and additional storage. In addition, there is a storage barn in the backyard that will convey with the sale. You would be proud to call this lovely 2,265 square foot gem your home - come view it today!
Location
State SC
County Dorchester
Area 63 - Summerville/Ridgeville
Rooms
Primary Bedroom Level Lower
Master Bedroom Lower Ceiling Fan(s), Walk-In Closet(s)
Interior
Interior Features Ceiling - Smooth, Kitchen Island, Walk-In Closet(s), Wet Bar, Ceiling Fan(s), Bonus, Eat-in Kitchen, Family, Entrance Foyer, Pantry, Study, Utility
Heating Natural Gas
Cooling Central Air
Flooring Wood
Laundry Laundry Room
Exterior
Community Features Walk/Jog Trails
Utilities Available Dominion Energy, Summerville CPW
Roof Type Asphalt
Porch Front Porch, Wrap Around
Building
Lot Description .5 - 1 Acre, Wooded
Story 2
Foundation Basement, Crawl Space
Sewer Public Sewer
Water Public
Architectural Style Craftsman, Traditional
Level or Stories Two
Structure Type Wood Siding
New Construction No
Schools
Elementary Schools Spann
Middle Schools Alston
High Schools Summerville
Others
Financing Any, Cash, Conventional, FHA, VA Loan
Read Less
Want to know what your home might be worth? Contact us for a FREE valuation!

Our team is ready to help you sell your home for the highest possible price ASAP





