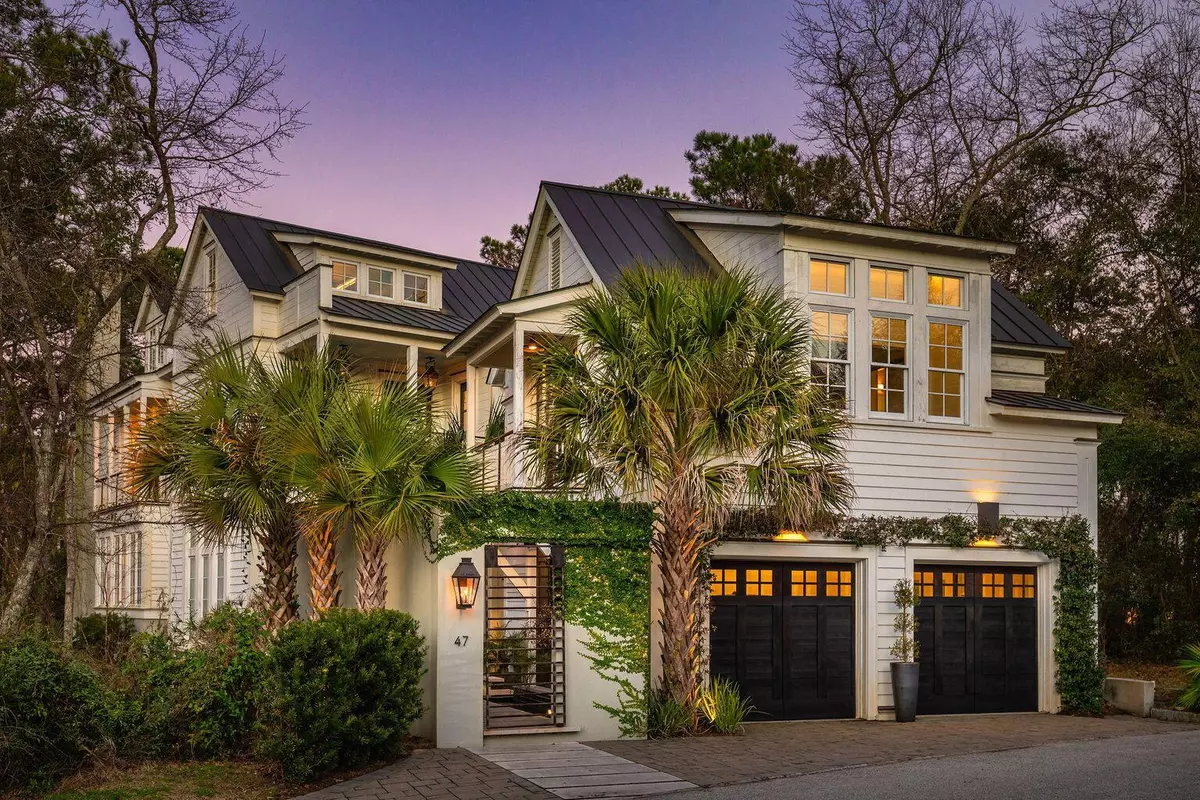Bought with AgentOwned Realty Charleston Group
$4,142,000
For more information regarding the value of a property, please contact us for a free consultation.
47 Robert Mills Cir Mount Pleasant, SC 29464
6 Beds
8 Baths
8,007 SqFt
Key Details
Sold Price $4,142,000
Property Type Single Family Home
Sub Type Single Family Detached
Listing Status Sold
Purchase Type For Sale
Square Footage 8,007 sqft
Price per Sqft $517
Subdivision Ion
MLS Listing ID 22024195
Sold Date 11/29/22
Bedrooms 6
Full Baths 6
Half Baths 4
Year Built 2014
Lot Size 7,840 Sqft
Acres 0.18
Property Description
This extraordinary Neal Van Dalen Marshfront home has been well designed & sits on high ground. Intentional lot positioning faces you towards undevelopable space to admire the 180 degree Marshfront views; beautifully calculated for everyday living & entertaining! Boasting more than 8,000 interior square feet, 1,200+ square feet of porches, patios, fully restored water features, 2-car garage & an upgraded Plunge Pool. Through the main entrance is the formal dining, Stunning & durable wood floors, 18ft+ ceilings flow throughout this spacious and sophisticated floor plan. The kitchen & butler's pantry are equipped with Sub-Zero, Miele & (gas) Wolf appliances finished off with Honed absolute black granite countertops plus local metal artisan hardware. Cross the perceived floating bridge to the primary suite both of which are surrounded by water features. A spa bathroom with steam shower & inset tub, TV hidden in the mirror, lofted Nook/ office space, and a large walk-in closet with stackable washer & dryer separates the bedroom from a private sitting room. Four of the bedrooms are located on the second story. Three are complete with their own porch, walk in closet, & full bathroom with seamless walk in shower. The fourth bedroom has 4 custom built in bunk-beds (for the kids) & an accompanying full bath. The third floor showcases custom woodwork from floor to ceiling, a wet bar including Sub Zero beverage refrigeration, Miele half dishwasher, pool table area & a theatre room.. Plenty of entertaining space leading to a deck with breathtaking views! The private mother in law suite features a balcony over the beautiful front courtyard, equipped to be a separate living space including kitchen & laundry. Located directly between Charleston proper & the beach, you are a quick, easy 6 miles to each!
Location
State SC
County Charleston
Area 42 - Mt Pleasant S Of Iop Connector
Rooms
Primary Bedroom Level Lower
Master Bedroom Lower Ceiling Fan(s), Garden Tub/Shower, Multiple Closets, Outside Access, Sitting Room, Walk-In Closet(s)
Interior
Interior Features Ceiling - Smooth, High Ceilings, Kitchen Island, Walk-In Closet(s), Wine Cellar, Ceiling Fan(s), Bonus, Family, Entrance Foyer, Frog Attached, Game, Great, Media, In-Law Floorplan, Office, Pantry, Separate Dining, Utility
Heating Heat Pump
Cooling Central Air
Flooring Wood
Fireplaces Type Gas Connection, Gas Log, Great Room
Laundry Laundry Room
Exterior
Exterior Feature Balcony, Lighting
Garage Spaces 2.0
Pool In Ground
Community Features Clubhouse, Club Membership Available, Dog Park, Park, Walk/Jog Trails
Utilities Available Charleston Water Service, Dominion Energy
Waterfront true
Waterfront Description Marshfront
Roof Type Metal
Porch Deck, Front Porch, Porch - Full Front
Parking Type 2 Car Garage, Off Street, Garage Door Opener
Total Parking Spaces 2
Private Pool true
Building
Lot Description 0 - .5 Acre, Cul-De-Sac, Level, Wooded
Story 3
Foundation Slab
Sewer Public Sewer
Water Public
Architectural Style Contemporary
Level or Stories 3 Stories
New Construction No
Schools
Elementary Schools James B Edwards
Middle Schools Moultrie
High Schools Lucy Beckham
Others
Financing Cash,Conventional
Read Less
Want to know what your home might be worth? Contact us for a FREE valuation!

Our team is ready to help you sell your home for the highest possible price ASAP






