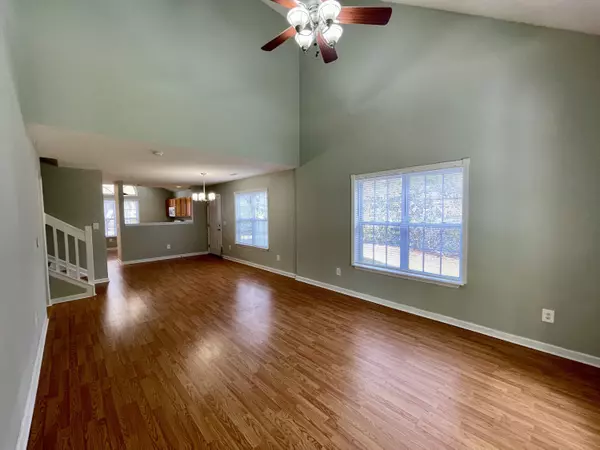Bought with Matt O'Neill Real Estate
$250,000
For more information regarding the value of a property, please contact us for a free consultation.
100 Davenport St Goose Creek, SC 29445
3 Beds
2.5 Baths
1,657 SqFt
Key Details
Sold Price $250,000
Property Type Single Family Home
Sub Type Single Family Attached
Listing Status Sold
Purchase Type For Sale
Square Footage 1,657 sqft
Price per Sqft $150
Subdivision Persimmon Hill Townhouses
MLS Listing ID 22028238
Sold Date 12/06/22
Bedrooms 3
Full Baths 2
Half Baths 1
Year Built 2003
Lot Size 2,613 Sqft
Acres 0.06
Property Sub-Type Single Family Attached
Property Description
Charming End Unit Townhome with an attached garage! This freshly painted home features laminate floors throughout and vaulted ceilings in the kitchen and living room! The kitchen includes a gas range and a laundry closet. The downstairs Master Suite features a vaulted ceiling, custom walk-in closet and a custom tile Ensuite Bath with jetted tub! ALL 3 bedrooms have walk-in closets! Outside, enjoy the serene covered patio and beautifully landscaped backyard! All this just steps from the neighborhood pool and within walking distance to shopping and restaurants!
Location
State SC
County Berkeley
Area 73 - G. Cr./M. Cor. Hwy 17A-Oakley-Hwy 52
Rooms
Primary Bedroom Level Lower
Master Bedroom Lower Ceiling Fan(s), Garden Tub/Shower, Walk-In Closet(s)
Interior
Interior Features Ceiling - Blown, Ceiling - Cathedral/Vaulted, High Ceilings, Garden Tub/Shower, Walk-In Closet(s), Ceiling Fan(s), Eat-in Kitchen, Family, Living/Dining Combo
Heating Electric, Forced Air, Heat Pump
Cooling Central Air
Flooring Ceramic Tile, Laminate
Window Features Window Treatments
Laundry Laundry Room
Exterior
Garage Spaces 1.0
Community Features Pool, Trash
Utilities Available BCW & SA, Berkeley Elect Co-Op, City of Goose Creek
Roof Type Architectural, Asphalt
Porch Covered
Total Parking Spaces 1
Building
Lot Description 0 - .5 Acre
Story 2
Foundation Slab
Sewer Public Sewer
Water Public
Level or Stories Two
Structure Type Brick Veneer, Vinyl Siding
New Construction No
Schools
Elementary Schools Devon Forest
Middle Schools Westview
High Schools Stratford
Others
Financing Any, Cash
Read Less
Want to know what your home might be worth? Contact us for a FREE valuation!

Our team is ready to help you sell your home for the highest possible price ASAP





