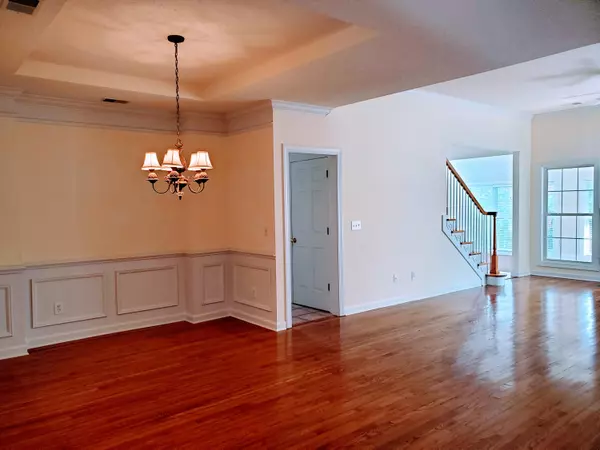Bought with Carolina One Real Estate
$380,000
For more information regarding the value of a property, please contact us for a free consultation.
1005 Bidwell Cir Charleston, SC 29414
4 Beds
3 Baths
2,233 SqFt
Key Details
Sold Price $380,000
Property Type Single Family Home
Sub Type Single Family Detached
Listing Status Sold
Purchase Type For Sale
Square Footage 2,233 sqft
Price per Sqft $170
Subdivision Providence Commons
MLS Listing ID 22026660
Sold Date 12/28/22
Bedrooms 4
Full Baths 3
Year Built 2000
Lot Size 6,534 Sqft
Acres 0.15
Property Description
This lovely home is in immaculate condition and very conveniently located. It has been freshly painted and all spruced up so that you can move right in and call it home! Wonderful floorplan features 2 bedrooms downstairs (the large master bedroom and bath...plus another bright bedroom with it's own full bath). You could potentially have a mother-in-law suite or, if preferred, a nice office. Upstairs are 2 other large bedrooms with a full bath as well. There are multiple boxed/trayed ceilings throught this home, as well as lots of crown moulding too! Closets and storage areas are large and abundant throughout. The yard is very nicely landscaped but yet small enough that it does not require a lot of time to maintain. Need a bigger backyard? Bushes in the back can be removed
Location
State SC
County Charleston
Area 12 - West Of The Ashley Outside I-526
Rooms
Primary Bedroom Level Lower
Master Bedroom Lower Ceiling Fan(s), Garden Tub/Shower, Split, Walk-In Closet(s)
Interior
Interior Features Ceiling - Blown, Ceiling - Smooth, Tray Ceiling(s), High Ceilings, Garden Tub/Shower, Walk-In Closet(s), Ceiling Fan(s), Eat-in Kitchen, Entrance Foyer, Great, In-Law Floorplan, Separate Dining
Heating Electric, Forced Air
Cooling Central Air, Window Unit(s)
Flooring Ceramic Tile, Wood
Fireplaces Number 1
Fireplaces Type Great Room, One
Laundry Laundry Room
Exterior
Garage Spaces 2.0
Community Features Trash
Utilities Available Charleston Water Service, Dominion Energy
Roof Type Architectural
Porch Patio
Parking Type 2 Car Garage, Attached, Garage Door Opener
Total Parking Spaces 2
Building
Lot Description Interior Lot
Story 2
Foundation Crawl Space
Sewer Public Sewer
Water Public
Architectural Style Traditional
Level or Stories Two
New Construction No
Schools
Elementary Schools Springfield
Middle Schools C E Williams
High Schools West Ashley
Others
Financing Any,Cash
Special Listing Condition Probate Listing, Flood Insurance
Read Less
Want to know what your home might be worth? Contact us for a FREE valuation!

Our team is ready to help you sell your home for the highest possible price ASAP






