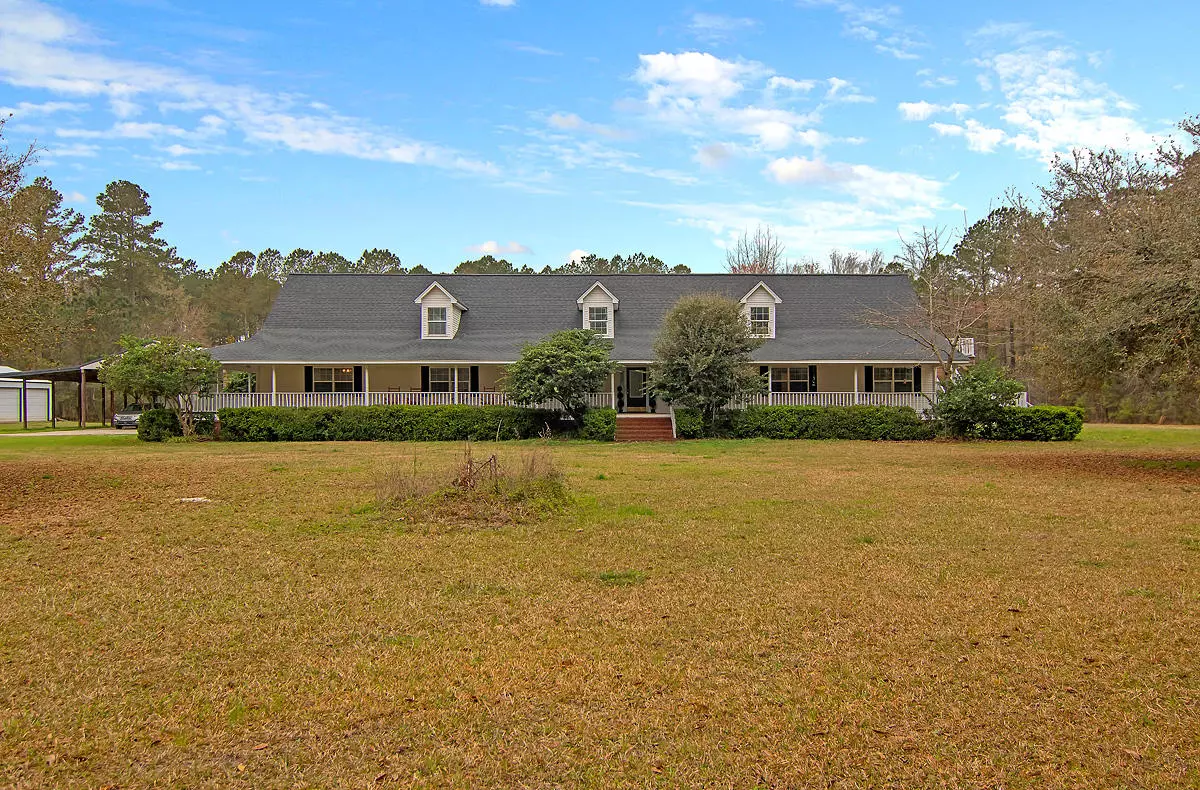Bought with Brand Name Real Estate
$565,000
For more information regarding the value of a property, please contact us for a free consultation.
122 Viking Way Saint George, SC 29477
6 Beds
5 Baths
4,855 SqFt
Key Details
Sold Price $565,000
Property Type Single Family Home
Sub Type Single Family Detached
Listing Status Sold
Purchase Type For Sale
Square Footage 4,855 sqft
Price per Sqft $116
MLS Listing ID 21006810
Sold Date 05/05/21
Bedrooms 6
Full Baths 5
Year Built 1988
Lot Size 47.640 Acres
Acres 47.64
Property Sub-Type Single Family Detached
Property Description
Searching for true country living? This beautiful two-story, dual master home is nestled on a sprawling 47.63 acres of land with a pond and ample room for vehicles, lawn equipment, animals, and ATVs! As you enter the home, you are greeted by tile & hardwoods, an open floor concept, beautiful light fixtures and attractive wainscoting. The kitchen boasts custom pendant & recessed lighting, ample cabinet and counter space, a breakfast bar, granite countertops, crisp white cabinets with window inserts, a large island, and a double oven with a propane and electric stove top. The family room offers a cozy wood burning fireplace.Downstairs, the master suite features outdoor access, a private ensuite bath with a walk-in closet, dual vanity with granite countertops, a garden tub with jets, and a seperate tile shower. The additional rooms are all generous in size and have a full hall bath. The second master is located upstairs with a walk-in closet and a private ensuite bath. Enjoy relaxing with friends and family on the wrap around front porch while the children play in the in ground swimming pool, with a new pool pump. Located near shopping, major roadways, and St George Municipal Airport, this home isn't going to last long! Come check out this gorgeous home today!
Location
State SC
County Dorchester
Area 64 - St. George, Harleyville, Reevesville, Dorchester
Rooms
Primary Bedroom Level Lower
Master Bedroom Lower Ceiling Fan(s), Dual Masters, Garden Tub/Shower, Multiple Closets, Walk-In Closet(s)
Interior
Interior Features Ceiling - Cathedral/Vaulted, Garden Tub/Shower, Kitchen Island, Walk-In Closet(s), Ceiling Fan(s), Bonus, Eat-in Kitchen, Family, Formal Living, Entrance Foyer, Game, Media, In-Law Floorplan, Office, Pantry, Separate Dining, Study, Sun, Utility
Cooling Central Air
Flooring Ceramic Tile, Laminate, Wood
Fireplaces Number 1
Fireplaces Type Family Room, One, Wood Burning
Window Features Skylight(s)
Laundry Dryer Connection, Laundry Room
Exterior
Exterior Feature Dock - Floating
Garage Spaces 12.0
Fence Fence - Metal Enclosed
Pool In Ground
Waterfront Description Pond,Pond Site
Roof Type Architectural
Accessibility Handicapped Equipped
Handicap Access Handicapped Equipped
Porch Deck, Patio, Covered, Front Porch, Porch - Full Front, Screened, Wrap Around
Total Parking Spaces 16
Private Pool true
Building
Lot Description 10+ Acres, Cul-De-Sac, High, Level, Wooded
Story 1
Foundation Crawl Space
Sewer Septic Tank
Water Well
Architectural Style Ranch, Traditional
Level or Stories Two
Structure Type Vinyl Siding
New Construction No
Schools
Elementary Schools Williams
Middle Schools St. George
High Schools Woodland
Others
Financing Any
Read Less
Want to know what your home might be worth? Contact us for a FREE valuation!

Our team is ready to help you sell your home for the highest possible price ASAP





