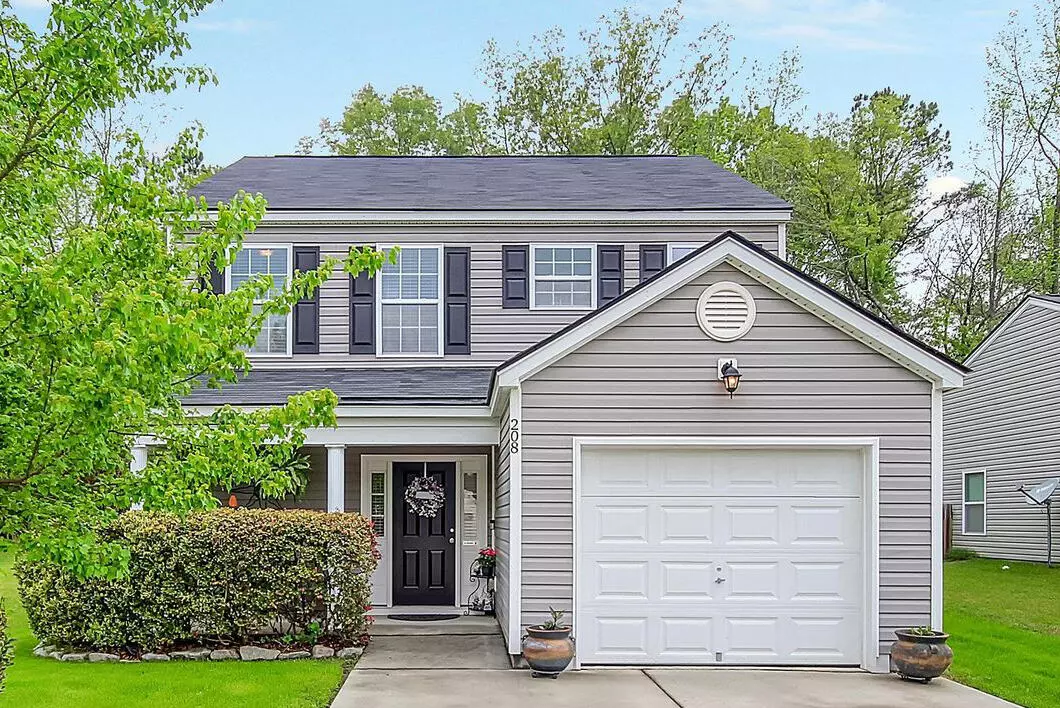Bought with AgentOwned Realty Preferred Group
$351,000
For more information regarding the value of a property, please contact us for a free consultation.
208 Keaton Brook Dr Summerville, SC 29485
3 Beds
2.5 Baths
1,589 SqFt
Key Details
Sold Price $351,000
Property Type Single Family Home
Sub Type Single Family Detached
Listing Status Sold
Purchase Type For Sale
Square Footage 1,589 sqft
Price per Sqft $220
Subdivision Lakes Of Summerville
MLS Listing ID 22008804
Sold Date 05/31/22
Bedrooms 3
Full Baths 2
Half Baths 1
Year Built 2017
Lot Size 4,356 Sqft
Acres 0.1
Property Description
Located within the highly desirable Lakes of Summerville community sits this stunning 3 bedroom, 2.5 bath home. From the moment you arrive you are greeted by beauty, from the well manicured lawn to the charming upgraded interior of the home. As you enter you will notice beautiful flooring and a calming paint scheme, all highlighted by luxurious wainscoting and window cornices throughout the entire open main level. The kitchen is bright and cheerful with crisp white cabinets and a custom tile backsplash. A pantry offers additional storage, and living is easy with the extended laundry room. Upstairs you will find a large primary bedroom. The attached en suite features comfort height counters, tiled backsplash, glass shower, and a large walk in closet. Privacy abounds since the home backs upPrivacy abounds since the home backs up to woods full of mature trees, and there is a large adjacent lot that is community greenspace. Overlooking this peaceful oasis is a delightful screened porch with a ceiling fan, perfect for relaxing on sultry summer nights. Conveniently located near shopping, dining, and downtown Summerville. Zoned for Dorchester District Two schools. See this one today before it's gone!
Location
State SC
County Charleston
Area 32 - N.Charleston, Summerville, Ladson, Outside I-526
Region Carrington Chase
City Region Carrington Chase
Rooms
Primary Bedroom Level Upper
Master Bedroom Upper Ceiling Fan(s), Multiple Closets, Walk-In Closet(s)
Interior
Interior Features Ceiling - Smooth, Garden Tub/Shower, Ceiling Fan(s), Eat-in Kitchen, Entrance Foyer, Living/Dining Combo, Pantry
Heating Heat Pump
Cooling Central Air
Flooring Vinyl
Laundry Laundry Room
Exterior
Garage Spaces 1.0
Community Features Park, Trash, Walk/Jog Trails
Utilities Available Dominion Energy, Summerville CPW
Roof Type Asphalt
Porch Patio, Front Porch, Screened
Parking Type 1 Car Garage, Garage Door Opener
Total Parking Spaces 1
Building
Lot Description 0 - .5 Acre
Story 2
Foundation Slab
Sewer Public Sewer
Water Public
Architectural Style Traditional
Level or Stories Two
New Construction No
Schools
Elementary Schools Ladson
Middle Schools Deer Park
High Schools Stall
Others
Financing Cash,Conventional,VA Loan
Read Less
Want to know what your home might be worth? Contact us for a FREE valuation!

Our team is ready to help you sell your home for the highest possible price ASAP






