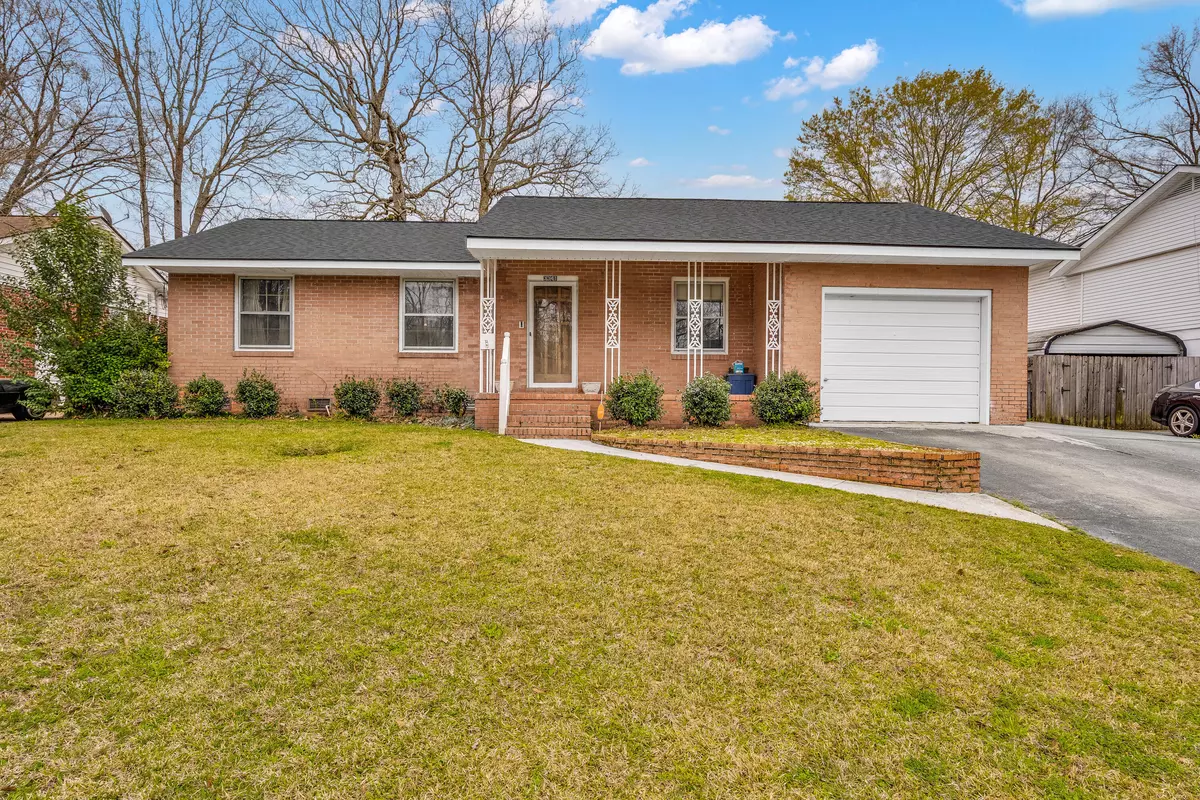Bought with Keller Williams Realty Charleston
$172,000
For more information regarding the value of a property, please contact us for a free consultation.
3341 Stonehaven Dr North Charleston, SC 29420
3 Beds
2 Baths
1,131 SqFt
Key Details
Sold Price $172,000
Property Type Single Family Home
Sub Type Single Family Detached
Listing Status Sold
Purchase Type For Sale
Square Footage 1,131 sqft
Price per Sqft $152
Subdivision Pepperhill
MLS Listing ID 21006918
Sold Date 04/27/21
Bedrooms 3
Full Baths 2
Year Built 1966
Lot Size 8,712 Sqft
Acres 0.2
Property Description
This charming brick home is nestled on a quiet street in the Pepperhill community with no HOA! Welcoming you home is a one car garage, a long driveway with ample parking, and a lovely front porch. As you enter, you are greeted by smooth ceilings, handsome hardwoods, an open concept floor plan. The kitchen boasts matching appliances with ample cabinet & counter space. The master bedroom features an ensuite bath with a standing shower. The additional rooms are also generous in size and share a full hall bath. Out in the fenced backyard, you'll find an outbuilding, perfect for working on projects! Enjoy relaxing with family and friends on the covered patio, while the children and pets play! Conveniently located near shopping, dining, and I-26. Come check out this home today!Additional features include: a new air conditioner & heat unit as well as a new roof!
Location
State SC
County Charleston
Area 32 - N.Charleston, Summerville, Ladson, Outside I-526
Rooms
Primary Bedroom Level Lower
Master Bedroom Lower Ceiling Fan(s)
Interior
Interior Features Ceiling - Smooth, Ceiling Fan(s), Living/Dining Combo, Utility
Heating Natural Gas
Cooling Central Air
Flooring Vinyl, Wood
Exterior
Garage Spaces 1.0
Fence Fence - Metal Enclosed, Privacy
Community Features Bus Line
Utilities Available Charleston Water Service, Dominion Energy
Roof Type Architectural
Porch Patio, Covered, Porch - Full Front
Parking Type 1 Car Garage
Total Parking Spaces 1
Building
Lot Description 0 - .5 Acre, High, Interior Lot
Story 1
Foundation Crawl Space
Sewer Public Sewer
Water Public
Architectural Style Ranch
Level or Stories One
New Construction No
Schools
Elementary Schools Pepper Hill
Middle Schools Northwoods
High Schools Stall
Others
Financing Cash,Conventional
Read Less
Want to know what your home might be worth? Contact us for a FREE valuation!

Our team is ready to help you sell your home for the highest possible price ASAP






