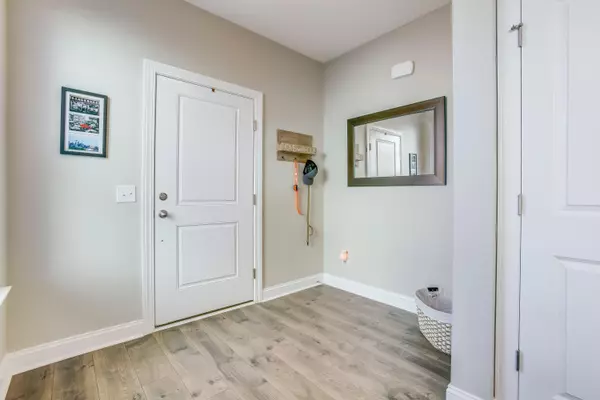Bought with BHHS Southern Coast Real Estate
$439,990
For more information regarding the value of a property, please contact us for a free consultation.
117 Cotesworth Ct Summerville, SC 29486
3 Beds
2.5 Baths
2,266 SqFt
Key Details
Sold Price $439,990
Property Type Single Family Home
Sub Type Single Family Detached
Listing Status Sold
Purchase Type For Sale
Square Footage 2,266 sqft
Price per Sqft $194
Subdivision Cane Bay Plantation
MLS Listing ID 22019611
Sold Date 09/23/22
Bedrooms 3
Full Baths 2
Half Baths 1
Year Built 2019
Lot Size 6,534 Sqft
Acres 0.15
Property Description
Welcome Home! This Holly floor plan is a 3 bedroom home, with master up and a loft (that could easily be closed in to create a 4th bedroom); and this one is in pristine condition. Why wait to build?? Families can enjoy living on a cul-de-sac and within steps of the neighborhood pool and play park. Out back you can enjoy your days in a fenced in yard, backed up to woods. The screened in porch and paver patio make for some great entertainment or relaxation spots. Inside, the kitchen boasts an almost 9' island, granite countertops and stainless steel appliances. There is a drop zone area just off the garage door, perfect for when the kids come home from school!The master suite is upstairs with a trey ceiling, garden tub and separate shower, granite countertops and a large walk in closet with his and her sides. Upstairs, the bathrooms and laundry room have tile floors and there is LVP downstairs. All appliances convey with the home, including the refrigerator, washer and dryer.
Jasmine Point offers a pool, play park, access to the Cane Bay Lake and a boat ramp. This home is zoned for Cane Bay schools. Situated in Cane Bay, it also comes with the conveniences of a Publix grocery store, YMCA, restaurants, Starbucks, shopping and miles of biking trails.
Location
State SC
County Berkeley
Area 74 - Summerville, Ladson, Berkeley Cty
Region Jasmine Point at Lakes of Cane Bay
City Region Jasmine Point at Lakes of Cane Bay
Rooms
Primary Bedroom Level Upper
Master Bedroom Upper Garden Tub/Shower, Walk-In Closet(s)
Interior
Interior Features Ceiling - Smooth, Tray Ceiling(s), High Ceilings, Garden Tub/Shower, Kitchen Island, Walk-In Closet(s), Eat-in Kitchen, Family, Entrance Foyer, Loft, Pantry
Heating Natural Gas
Cooling Central Air
Flooring Ceramic Tile
Laundry Laundry Room
Exterior
Exterior Feature Dock - Shared
Garage Spaces 2.0
Fence Fence - Wooden Enclosed
Community Features Boat Ramp, Other, Park, Pool, Walk/Jog Trails
Utilities Available BCW & SA, Berkeley Elect Co-Op, Dominion Energy
Waterfront Description Lake Privileges
Roof Type Architectural
Porch Patio, Front Porch, Screened
Parking Type 2 Car Garage, Garage Door Opener
Total Parking Spaces 2
Building
Lot Description 0 - .5 Acre, Cul-De-Sac, Wooded
Story 2
Foundation Slab
Sewer Public Sewer
Water Public
Architectural Style Traditional
Level or Stories Two
New Construction No
Schools
Elementary Schools Cane Bay
Middle Schools Cane Bay
High Schools Cane Bay High School
Others
Financing Any
Special Listing Condition 10 Yr Warranty
Read Less
Want to know what your home might be worth? Contact us for a FREE valuation!

Our team is ready to help you sell your home for the highest possible price ASAP






