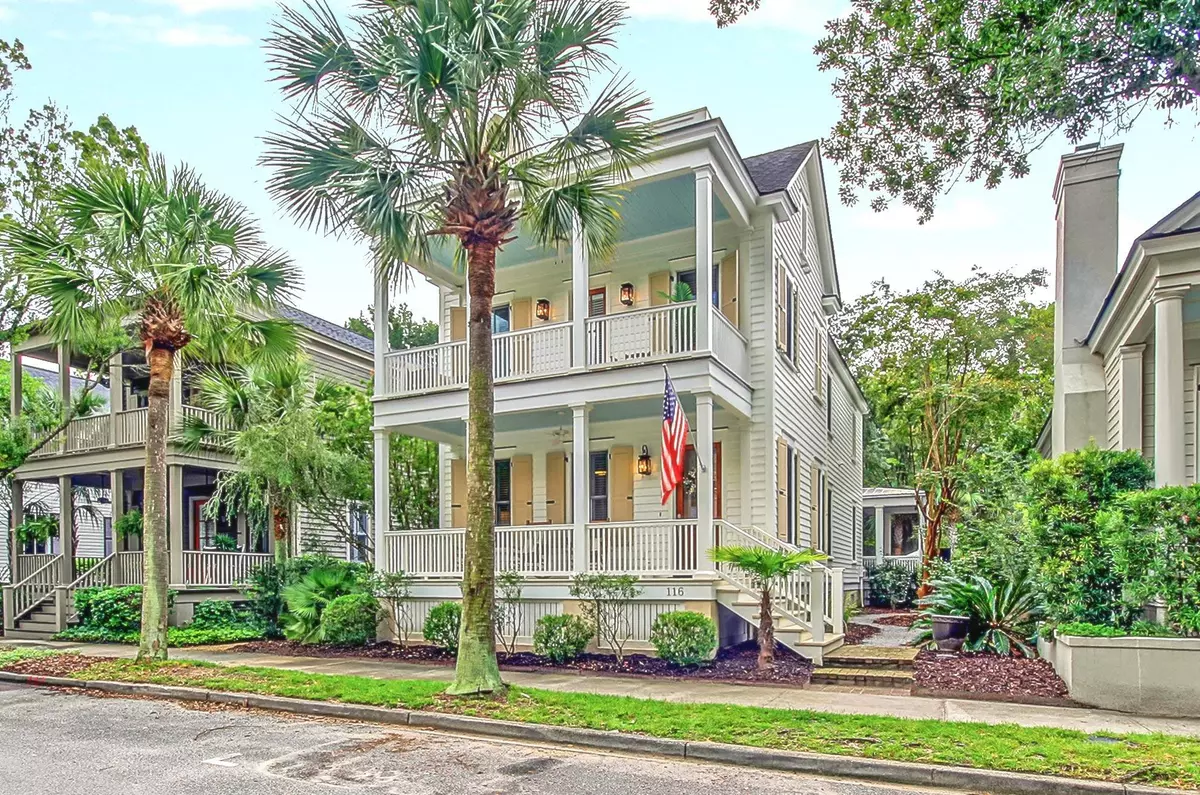Bought with Dunes Properties of Charleston Inc
$1,240,500
For more information regarding the value of a property, please contact us for a free consultation.
116 Civitas St Mount Pleasant, SC 29464
3 Beds
2.5 Baths
2,256 SqFt
Key Details
Sold Price $1,240,500
Property Type Single Family Home
Sub Type Single Family Detached
Listing Status Sold
Purchase Type For Sale
Square Footage 2,256 sqft
Price per Sqft $549
Subdivision Ion
MLS Listing ID 22023341
Sold Date 10/17/22
Bedrooms 3
Full Baths 2
Half Baths 1
Year Built 2006
Lot Size 5,662 Sqft
Acres 0.13
Property Description
Welcome to this well designed and immaculate home in the much sought after I'On neighborhood. Built by Structures, an award-winning builder, this home offers double stacked porches, a screened-in porch, a shed for additional outdoor storage, off street parking for two cars, and private enclosed backyard; the perfect retreat after a long day. The first floor is light-filled and spacious, with the living and dining room open to the beautiful kitchen, which features stainless appliances, granite counters and a beautiful tile backsplash. Off the kitchen is a den/study/office/playroom area with a charming window seat.There are 10'+ ceilings on the first floor, intricate moldings throughout, heart pine floors, plantation shutters, external functional shutters, and lots of natural light. A powder room is also located on this level. Upstairs is the spacious master suite with access to a private porch, a large walk-in closet, and a master bathroom with dual vanities, a seamless shower, a four-claw bathtub and private water closet. Two other bedrooms are on this level which share a Jack-and-Jill bath. The laundry room is also conveniently located on this level. Just minutes to downtown and the beaches, I'On offers walking trails, nearby eateries right within the neighborhood and a member's only tennis and swim club.
Location
State SC
County Charleston
Area 42 - Mt Pleasant S Of Iop Connector
Rooms
Primary Bedroom Level Upper
Master Bedroom Upper Ceiling Fan(s), Outside Access, Walk-In Closet(s)
Interior
Interior Features High Ceilings, Kitchen Island, Walk-In Closet(s), Ceiling Fan(s), Eat-in Kitchen, Family, Formal Living, Separate Dining, Study
Heating Heat Pump
Cooling Central Air
Flooring Ceramic Tile, Wood
Fireplaces Number 1
Fireplaces Type Gas Log, Living Room, One
Exterior
Exterior Feature Lighting
Fence Fence - Wooden Enclosed
Community Features Boat Ramp, Club Membership Available, Dock Facilities, Fitness Center, Pool, Tennis Court(s), Walk/Jog Trails
Utilities Available Dominion Energy, Mt. P. W/S Comm
Roof Type Asphalt
Porch Front Porch, Screened
Parking Type Off Street
Building
Lot Description High, Interior Lot, Level
Story 2
Foundation Crawl Space
Sewer Public Sewer
Water Public
Architectural Style Traditional
Level or Stories Two
New Construction No
Schools
Elementary Schools James B Edwards
Middle Schools Moultrie
High Schools Lucy Beckham
Others
Financing Cash, Conventional
Read Less
Want to know what your home might be worth? Contact us for a FREE valuation!

Our team is ready to help you sell your home for the highest possible price ASAP






