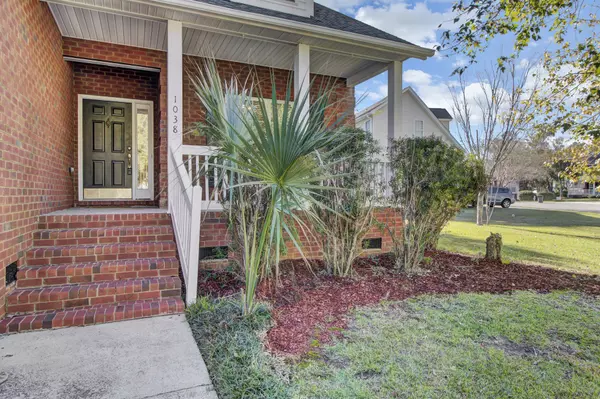Bought with Carolina One Real Estate
$350,000
For more information regarding the value of a property, please contact us for a free consultation.
1038 Bidwell Cir Charleston, SC 29414
4 Beds
2.5 Baths
2,563 SqFt
Key Details
Sold Price $350,000
Property Type Single Family Home
Sub Type Single Family Detached
Listing Status Sold
Purchase Type For Sale
Square Footage 2,563 sqft
Price per Sqft $136
Subdivision Providence Commons
MLS Listing ID 20030173
Sold Date 12/18/20
Bedrooms 4
Full Baths 2
Half Baths 1
Year Built 1999
Lot Size 7,405 Sqft
Acres 0.17
Property Description
Tucked in the back of the neighborhood, this home has plenty of space upstairs & down! Foyer entry with office or den to the right upon entry with built in shelving. Large family room with wood burning fireplace & vaulted ceilings. Formal dining room has wood flooring, wainscoting, & crown molding. The kitchen has granite counter tops, tile backsplash, & stainless steel appliances along with an eat in dining space & tile flooring. Access to the screened porch & fully fenced in backyard with a patio, & two car attached garage. Upstairs bedrooms are spacious with a full hallway bathroom with tiled flooring. Fantastic master bedroom with plenty of space & tray ceiling. Huge master bath with tile floors, dual vanities, separate tub & shower, and a master bedroom custom closet!Half bath & laundry room complete the first floor. Upstairs bedrooms are spacious with a full hallway bathroom with tiled flooring. Fantastic master bedroom with plenty of space & tray ceiling. Huge master bathroom with tile flooring, dual vanities, separate tub & shower, and a master bedroom custom closet. Neighborhood has easy access to major roadways & I-526.
Location
State SC
County Charleston
Area 12 - West Of The Ashley Outside I-526
Rooms
Primary Bedroom Level Upper
Master Bedroom Upper Ceiling Fan(s), Multiple Closets, Walk-In Closet(s)
Interior
Interior Features Ceiling - Cathedral/Vaulted, Tray Ceiling(s), Walk-In Closet(s), Ceiling Fan(s), Eat-in Kitchen, Family, Entrance Foyer, Office, Separate Dining
Cooling Central Air
Flooring Ceramic Tile, Wood
Fireplaces Number 1
Fireplaces Type Family Room, One, Wood Burning
Laundry Dryer Connection, Laundry Room
Exterior
Garage Spaces 2.0
Fence Fence - Wooden Enclosed
Community Features Trash
Utilities Available Charleston Water Service, Dominion Energy
Roof Type Asphalt
Porch Patio, Screened
Parking Type 2 Car Garage, Attached, Garage Door Opener
Total Parking Spaces 2
Building
Story 2
Foundation Crawl Space
Sewer Public Sewer
Water Public
Architectural Style Traditional
Level or Stories Two
New Construction No
Schools
Elementary Schools Springfield
Middle Schools C E Williams
High Schools West Ashley
Others
Financing Cash, Conventional, FHA, VA Loan
Read Less
Want to know what your home might be worth? Contact us for a FREE valuation!

Our team is ready to help you sell your home for the highest possible price ASAP






