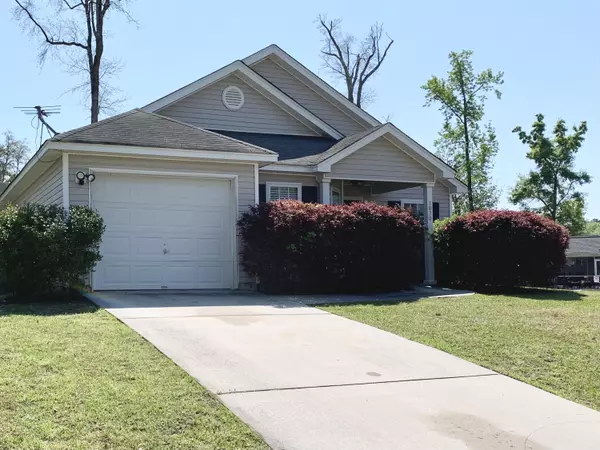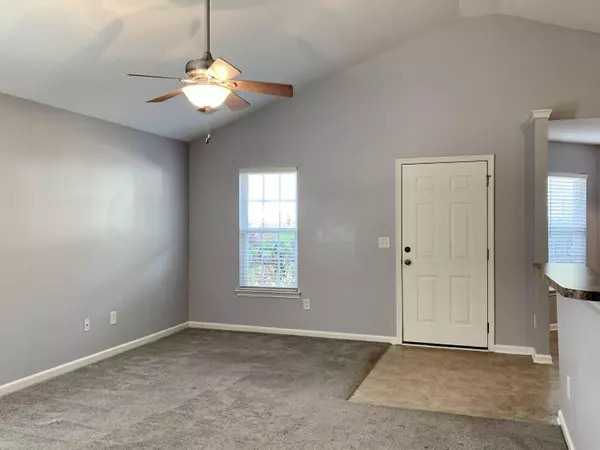Bought with Realty ONE Group Coastal
$253,000
For more information regarding the value of a property, please contact us for a free consultation.
1030 Steelechase Ln Hanahan, SC 29410
3 Beds
2 Baths
1,300 SqFt
Key Details
Sold Price $253,000
Property Type Single Family Home
Sub Type Single Family Detached
Listing Status Sold
Purchase Type For Sale
Square Footage 1,300 sqft
Price per Sqft $194
Subdivision Carlton Place
MLS Listing ID 21009290
Sold Date 06/03/21
Bedrooms 3
Full Baths 2
Year Built 2007
Lot Size 6,534 Sqft
Acres 0.15
Property Sub-Type Single Family Detached
Property Description
Pre-Inspected and ready to be your new home! Located in desirable Hanahan, this ONE-STORY 3 bed, 2 bath home offers an open floor plan, new carpet,matching appliances, 1 car garage, and fully-fenced backyard on a CORNER LOT! The interior includes vaulted ceilings in the living room, kitchen breakfast bar, and a walk-in coat closet. The master suite offers a tray ceiling, garden tub/shower combo, and a large walk-in closet.
Location
State SC
County Berkeley
Area 72 - G.Cr/M. Cor. Hwy 52-Oakley-Cooper River
Rooms
Primary Bedroom Level Lower
Master Bedroom Lower Ceiling Fan(s), Garden Tub/Shower, Walk-In Closet(s)
Interior
Interior Features Ceiling - Cathedral/Vaulted, Ceiling - Smooth, Tray Ceiling(s), High Ceilings, Garden Tub/Shower, Walk-In Closet(s), Ceiling Fan(s), Eat-in Kitchen, Family
Heating Electric
Cooling Central Air
Flooring Vinyl
Window Features Window Treatments - Some
Laundry Dryer Connection
Exterior
Garage Spaces 1.0
Fence Fence - Wooden Enclosed
Community Features Trash
Utilities Available BCW & SA, Berkeley Elect Co-Op, Charleston Water Service
Roof Type Asphalt
Porch Front Porch
Total Parking Spaces 1
Building
Lot Description High, Interior Lot
Story 1
Foundation Slab
Sewer Public Sewer
Water Public
Architectural Style Ranch
Level or Stories One
Structure Type Vinyl Siding
New Construction No
Schools
Elementary Schools Goose Creek Primary
Middle Schools Sedgefield
High Schools Goose Creek
Others
Financing Cash, Conventional, FHA, VA Loan
Read Less
Want to know what your home might be worth? Contact us for a FREE valuation!

Our team is ready to help you sell your home for the highest possible price ASAP





