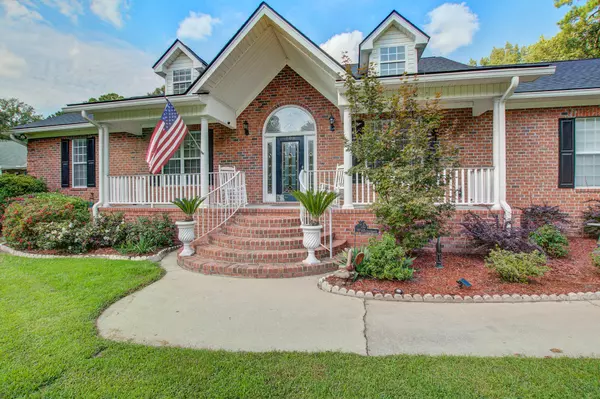Bought with The Flowertown Group
$575,000
For more information regarding the value of a property, please contact us for a free consultation.
106 Lee St Summerville, SC 29485
4 Beds
2 Baths
2,575 SqFt
Key Details
Sold Price $575,000
Property Type Single Family Home
Sub Type Single Family Detached
Listing Status Sold
Purchase Type For Sale
Square Footage 2,575 sqft
Price per Sqft $223
Subdivision Woodland Estates
MLS Listing ID 22024024
Sold Date 10/24/22
Bedrooms 4
Full Baths 2
Year Built 1999
Lot Size 1.020 Acres
Acres 1.02
Property Sub-Type Single Family Detached
Property Description
Wow! A rare gem- custom built brick home on 1.02 acres minutes to Historic Downtown Summerville, shops, restaurants and more! The stunning curb appeal greets you with a full front porch with curved steps and beautiful front door. This home has a long driveway with lots of parking and side entry garage. The massive backyard is perfect for entertaining family and friends with the large screened porch, deck, huge patio, and of course the pool with a pool lanai complete with gathering area, ceiling fans and special lighting. Inside you will find a custom tile foyer and inviting family room w/vaulted ceiling and fireplace. Family room and bedrooms on main floor have hardwood flooring. The master bedroom has a private entrance to the 12x20 screened porch to enjoy that morning coffee and relax.The master bath features granite counters, dual vanities, tile flooring, garden tub and custom shower. The kitchen boasts large tile flooring, granite counters, stainless appliances, over cabinet lighting, tile backsplash, so many cabinets and built-in cabinet pantry. The eat-in area w/bay window overlooks the pool and beautiful fenced yard. The formal dining/flex room offers wainscotting, crown molding, plantation blinds and tile flooring. The laundry room has a utility sink, cabinets and an exterior door. The FROG can serve as the 4th bedroom and is very spacious with many possibilities. The garage has extra storage areas including a closet and under the stair storage. Lawn irrigation in front and side yards. If relaxing and enjoying your own staycation is what you are looking for, then this is it!
Location
State SC
County Dorchester
Area 63 - Summerville/Ridgeville
Rooms
Primary Bedroom Level Lower
Master Bedroom Lower Ceiling Fan(s), Garden Tub/Shower, Outside Access, Walk-In Closet(s)
Interior
Interior Features Ceiling - Cathedral/Vaulted, Tray Ceiling(s), High Ceilings, Walk-In Closet(s), Eat-in Kitchen, Family, Entrance Foyer, Frog Attached, Separate Dining
Heating Natural Gas
Cooling Central Air
Flooring Ceramic Tile, Wood
Fireplaces Number 1
Fireplaces Type Family Room, Gas Log, One
Window Features Window Treatments - Some
Laundry Laundry Room
Exterior
Exterior Feature Lawn Irrigation, Lighting
Garage Spaces 2.0
Fence Fence - Wooden Enclosed
Pool In Ground
Community Features Trash
Utilities Available Dominion Energy, Summerville CPW
Roof Type Architectural
Porch Deck, Patio, Front Porch, Porch - Full Front, Screened
Total Parking Spaces 2
Private Pool true
Building
Lot Description 1 - 2 Acres
Story 1
Foundation Crawl Space
Sewer Public Sewer
Water Public
Architectural Style Ranch, Traditional
Level or Stories One
Structure Type Brick Veneer
New Construction No
Schools
Elementary Schools Flowertown
Middle Schools Gregg
High Schools Summerville
Others
Financing Cash, Conventional, FHA, VA Loan
Read Less
Want to know what your home might be worth? Contact us for a FREE valuation!

Our team is ready to help you sell your home for the highest possible price ASAP





