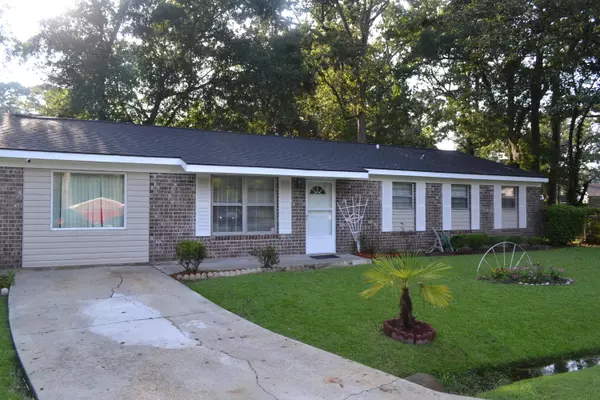Bought with Charlestowne Realty LLC
$260,000
For more information regarding the value of a property, please contact us for a free consultation.
1992 Beechnut St Charleston, SC 29414
4 Beds
1.5 Baths
1,504 SqFt
Key Details
Sold Price $260,000
Property Type Single Family Home
Sub Type Single Family Detached
Listing Status Sold
Purchase Type For Sale
Square Footage 1,504 sqft
Price per Sqft $172
Subdivision Greenwood Park
MLS Listing ID 21021701
Sold Date 10/29/21
Bedrooms 4
Full Baths 1
Half Baths 1
Year Built 1970
Lot Size 10,454 Sqft
Acres 0.24
Property Sub-Type Single Family Detached
Property Description
Reduced Plus $2,000. towards closing costs - Beautiful 4 Bdrm - 1.5 bathroom solid brick home in Greenwood Park. This home checks off a lot of boxes. NEW ROOF and AC in 2021. New kitchen stove, refridgerator and microwave. Wood floors throughout the home with new carpeting in bedrooms. Feutures a wood burning stove in family room. Covered patio overlooking a Large back fenced in yard - perfect for outdoor entertaining. New Tile in kitchen and bathrooms. Great storage shed in the back for your mower and tools. Move in ready. 5 minutes to shopping, restuarants, Home Depot / Lowes, hospital and 526. Easy commute to anywhere in Charleston. You will love this location. $2000.00 seller pay towards closing costs. A must see.
Location
State SC
County Charleston
Area 12 - West Of The Ashley Outside I-526
Rooms
Primary Bedroom Level Lower
Master Bedroom Lower Ceiling Fan(s)
Interior
Interior Features Ceiling - Blown, Ceiling Fan(s), Eat-in Kitchen, Family, Entrance Foyer, Living/Dining Combo, Utility
Heating Electric, Forced Air, Heat Pump
Cooling Central Air
Flooring Ceramic Tile, Wood
Fireplaces Number 1
Fireplaces Type Family Room, Free Standing, One, Wood Burning
Window Features Window Treatments
Laundry Dryer Connection
Exterior
Fence Fence - Metal Enclosed
Community Features Trash
Utilities Available Charleston Water Service, Dominion Energy
Roof Type Architectural,Asphalt
Porch Covered
Building
Lot Description 0 - .5 Acre, Cul-De-Sac
Story 1
Foundation Slab
Sewer Public Sewer
Water Public
Architectural Style Ranch
Level or Stories One
Structure Type Brick,Vinyl Siding
New Construction No
Schools
Elementary Schools Springfield
Middle Schools C E Williams
High Schools West Ashley
Others
Financing Any
Read Less
Want to know what your home might be worth? Contact us for a FREE valuation!

Our team is ready to help you sell your home for the highest possible price ASAP





