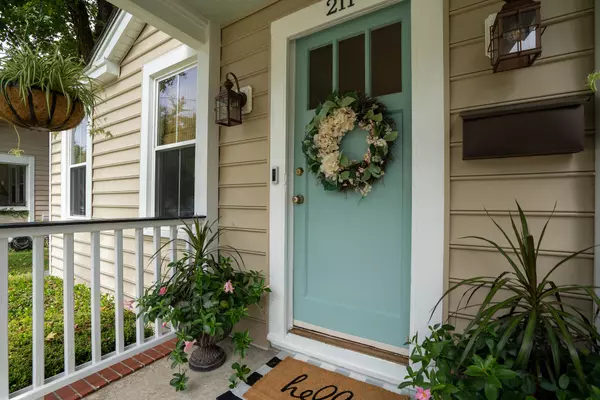Bought with Southern Shores Real Estate Group, LLC
$425,000
For more information regarding the value of a property, please contact us for a free consultation.
211 Hickory St Charleston, SC 29407
2 Beds
1 Bath
920 SqFt
Key Details
Sold Price $425,000
Property Type Single Family Home
Sub Type Single Family Detached
Listing Status Sold
Purchase Type For Sale
Square Footage 920 sqft
Price per Sqft $461
Subdivision Ashley Forest
MLS Listing ID 21029990
Sold Date 12/15/21
Bedrooms 2
Full Baths 1
Year Built 1937
Lot Size 6,098 Sqft
Acres 0.14
Property Sub-Type Single Family Detached
Property Description
Adorable home in the center of the Avondale, Byrnes Down area. A quick walk to great shops, restaurants and nightlife. 3 miles from MUSC/medical district and downtown. Home underwent extensive renovations in 2014,15 including a new roof, exterior insulation, sheathing and siding, new windows,refinished hardwood floors,tankless water heater,concrete driveway,front porch rebuilt,new kitchen appliances,updated bathroom,new vapor barrier and vent louvers. Home features two bedrooms and one bath,a spacious living room and dining room. The master bedroom has a walk-in closet. The rear of the home opens to a deck and a large fully fenced and landscaped backyard. The backyard also provides ample room for home expansion. Beautiful home in the hot area of town. The location doesn't get any better!Please verify any and all details deemed important to you. Including but not limited to square feet, schools, flood zone, insurance etc. Listing Agent assumes no responsibility for correctness thereof, nor warrants the accuracy of the information or the condition of the property.
Location
State SC
County Charleston
Area 11 - West Of The Ashley Inside I-526
Rooms
Primary Bedroom Level Lower
Master Bedroom Lower Ceiling Fan(s), Multiple Closets, Walk-In Closet(s)
Interior
Interior Features Ceiling - Smooth, Walk-In Closet(s), Ceiling Fan(s), Family, Separate Dining
Heating Natural Gas
Cooling Central Air
Flooring Vinyl, Wood
Window Features Some Thermal Wnd/Doors
Laundry Dryer Connection, Laundry Room
Exterior
Fence Privacy, Fence - Wooden Enclosed
Community Features Trash
Utilities Available Charleston Water Service, Dominion Energy
Roof Type Architectural, Asphalt
Porch Deck
Building
Lot Description 0 - .5 Acre, High
Story 1
Foundation Crawl Space
Sewer Public Sewer
Water Public
Architectural Style Cottage
Level or Stories One
Structure Type Vinyl Siding
New Construction No
Schools
Elementary Schools St. Andrews
Middle Schools West Ashley
High Schools West Ashley
Others
Financing Cash, Conventional
Read Less
Want to know what your home might be worth? Contact us for a FREE valuation!

Our team is ready to help you sell your home for the highest possible price ASAP





